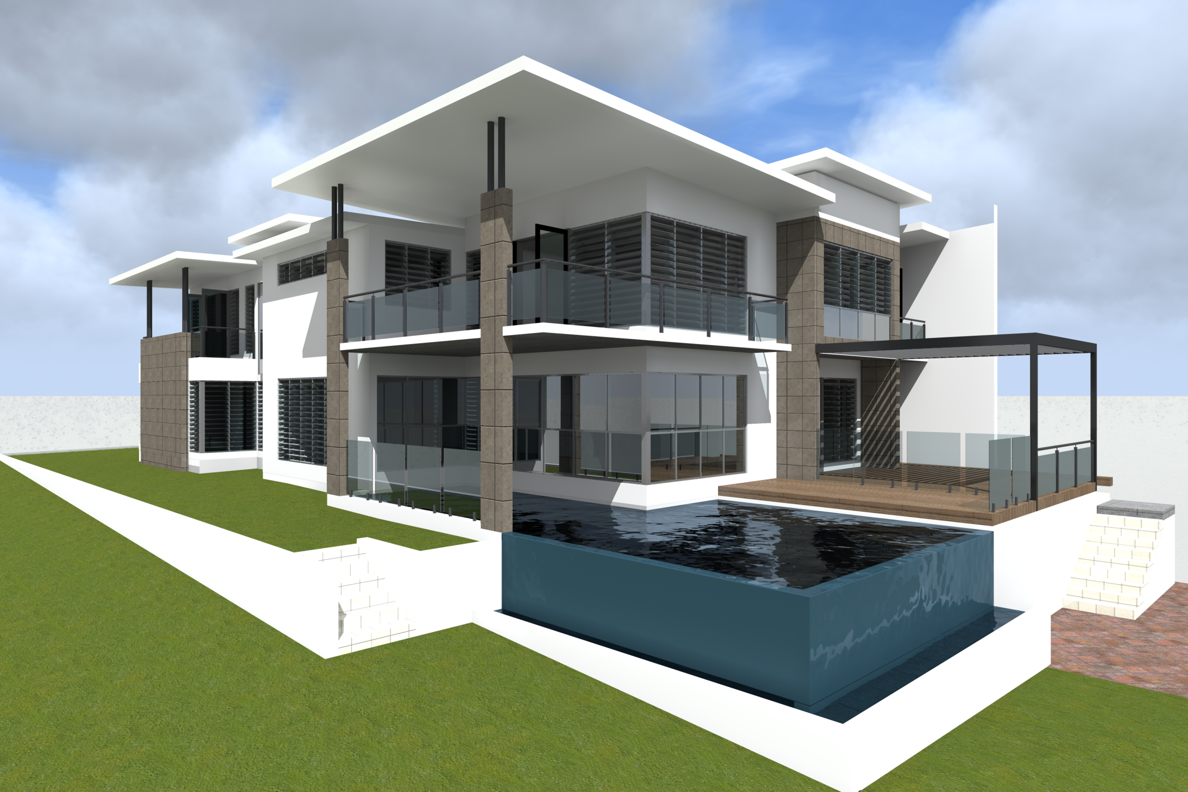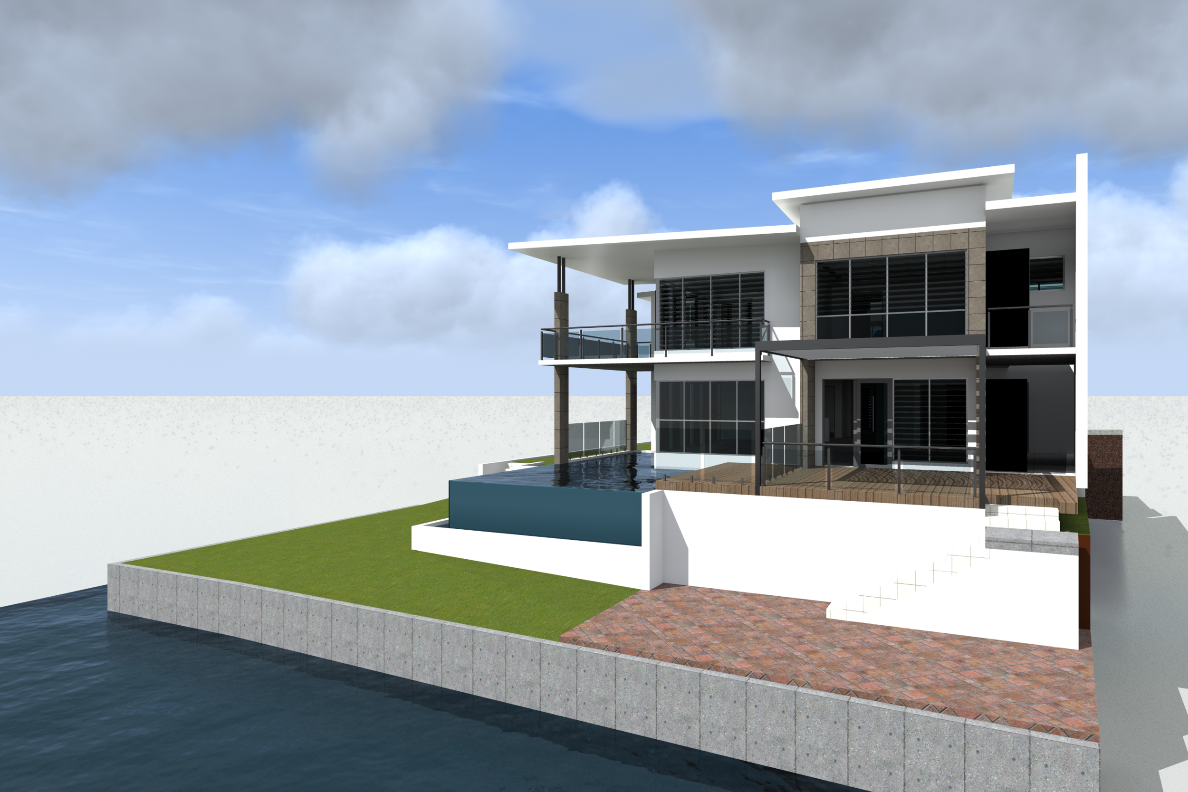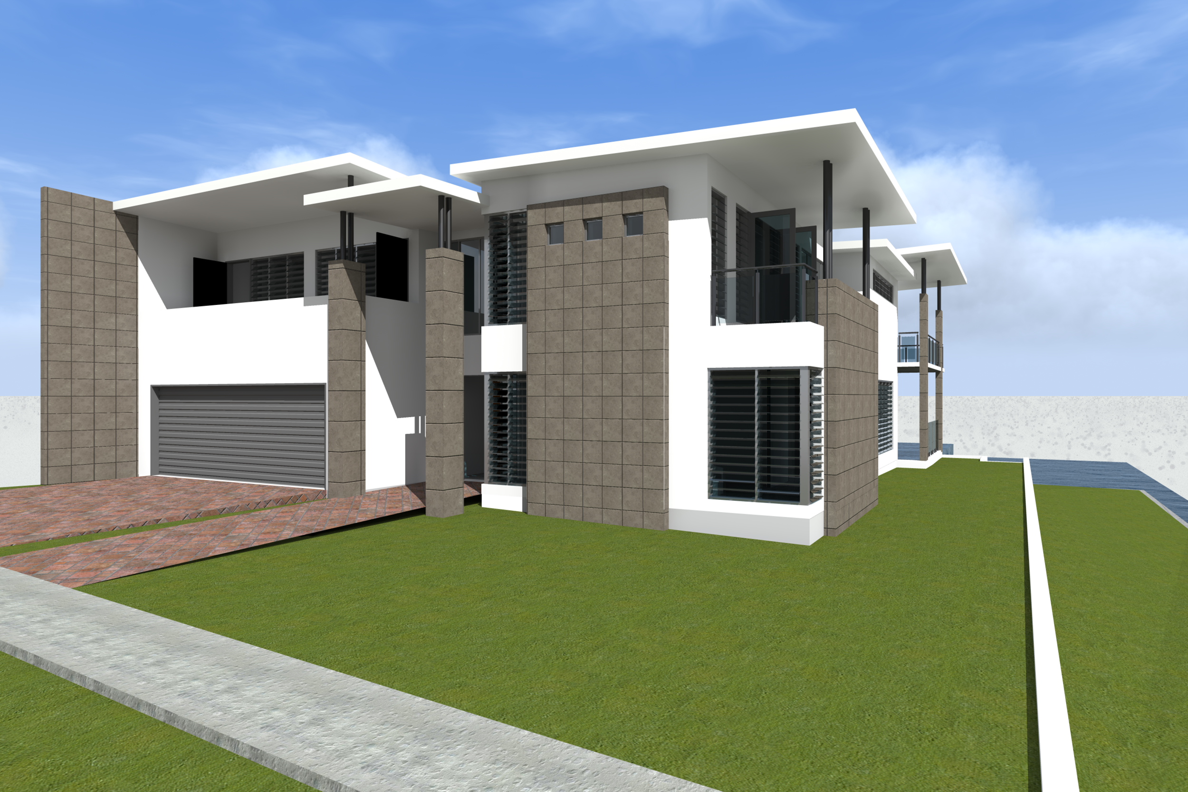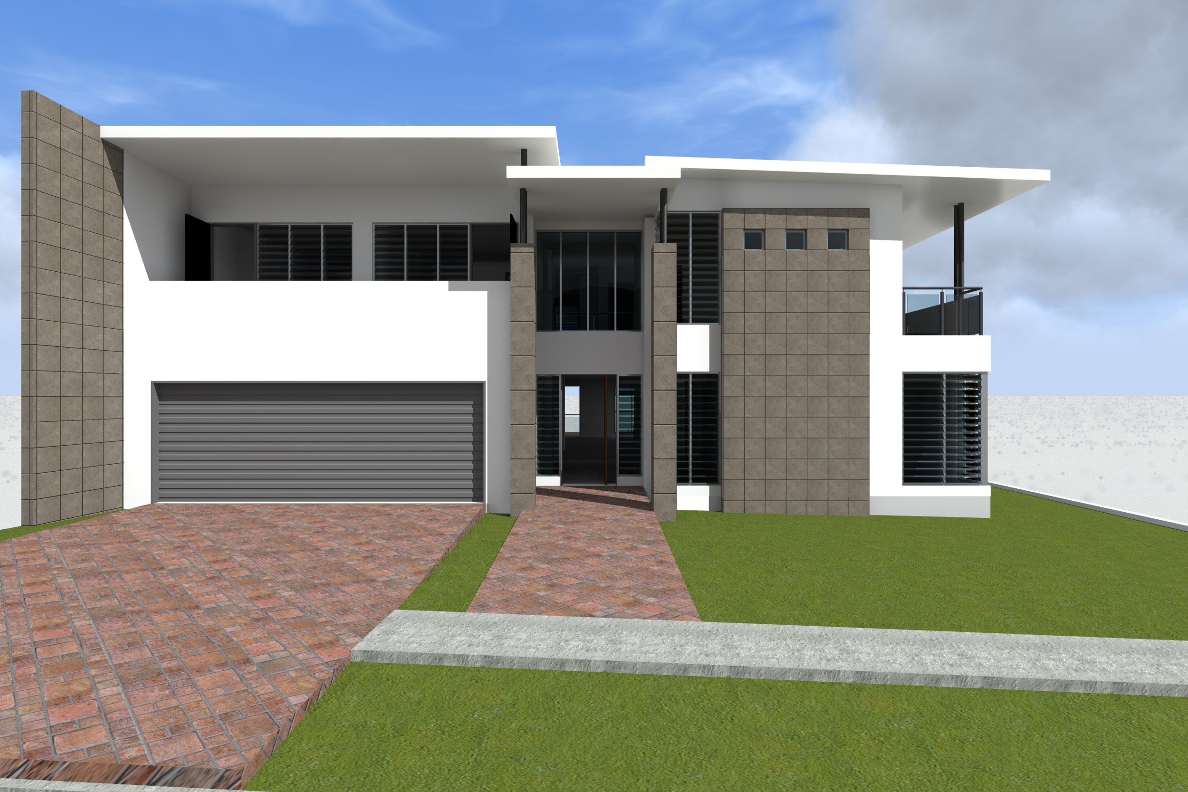




Cullen Bay House
in4D was asked to come up with a concept for a house on an existing vacant marina side lot at Cullen Bay.

The concept was for a house which was to accommodate a family with adult children who each needed their own spaces. While including features such as a wet edge pool which could be accessed from inside the main living area.
