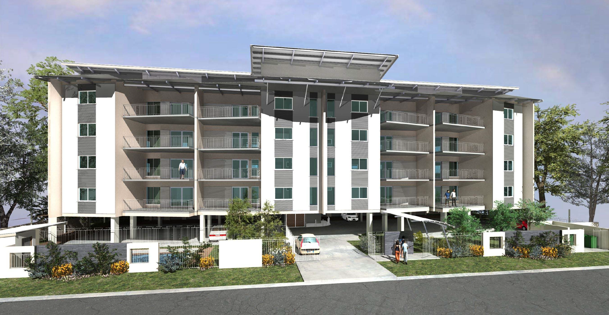
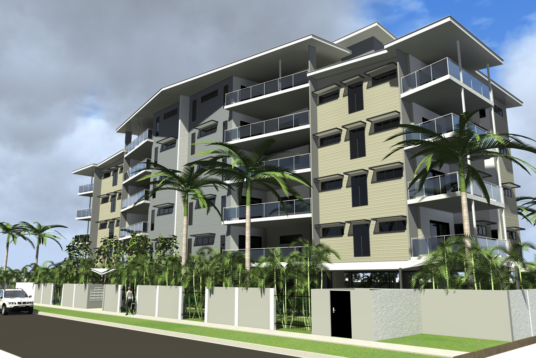
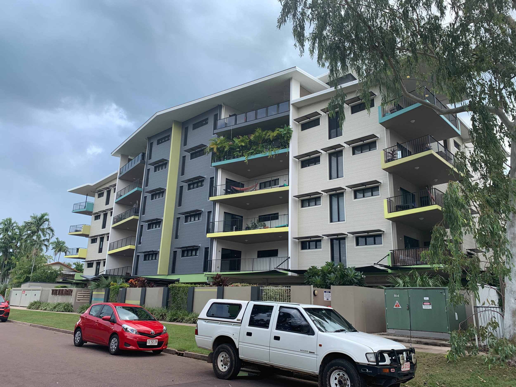
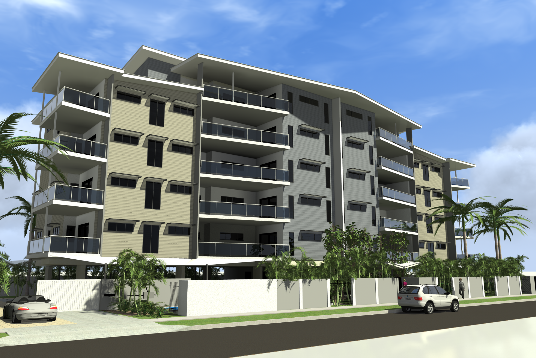
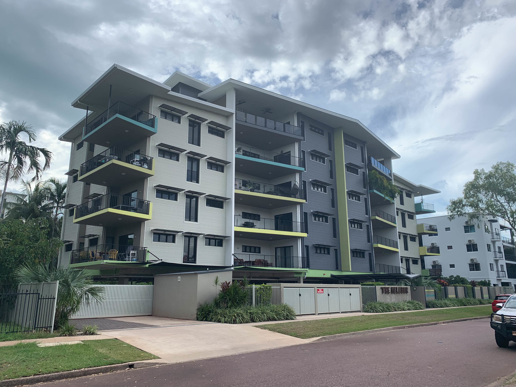
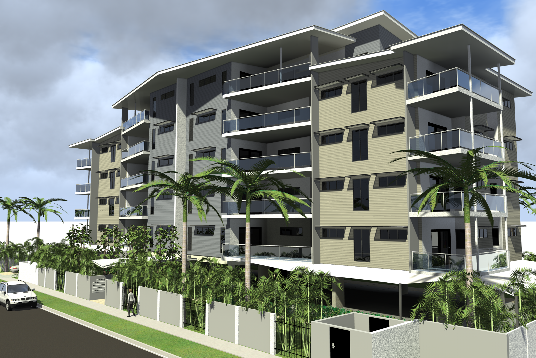
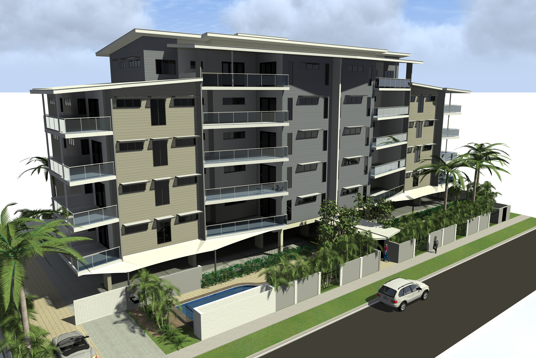
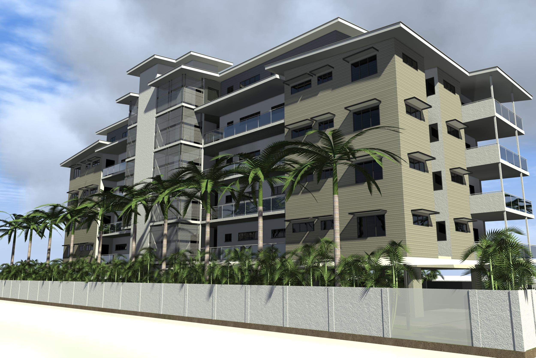
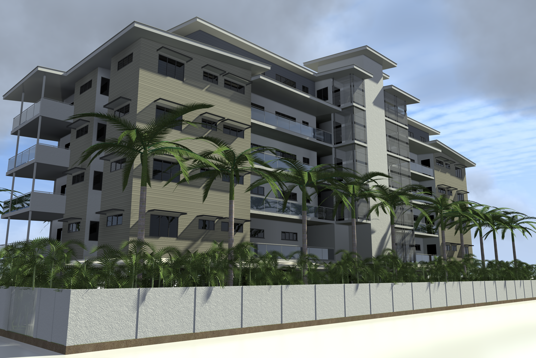
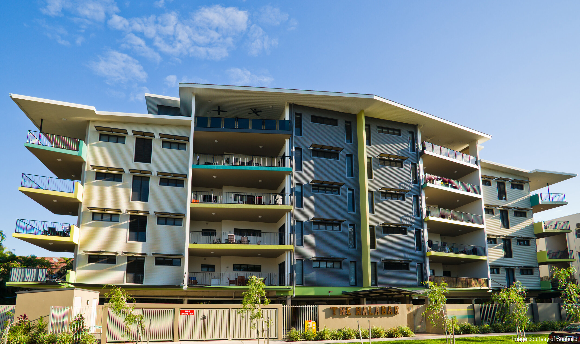
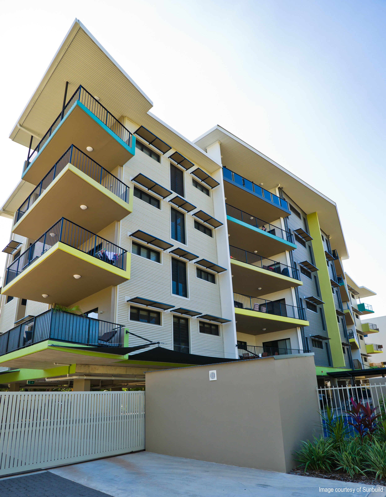
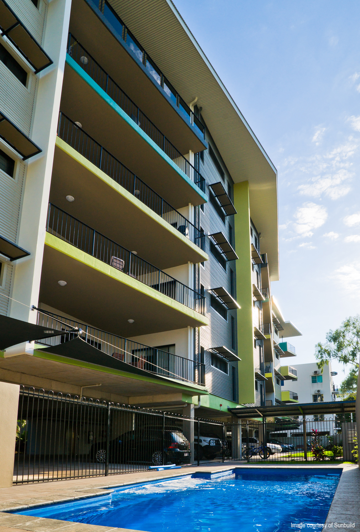
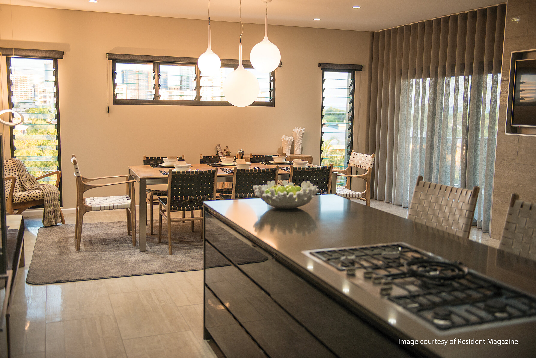
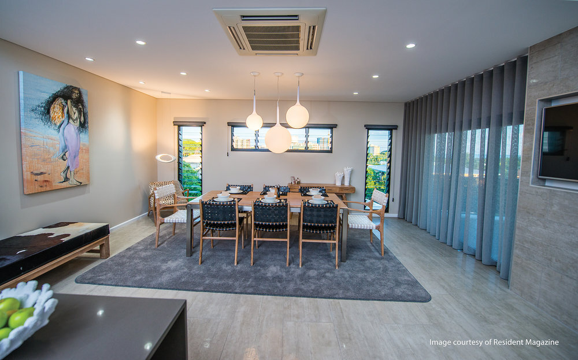
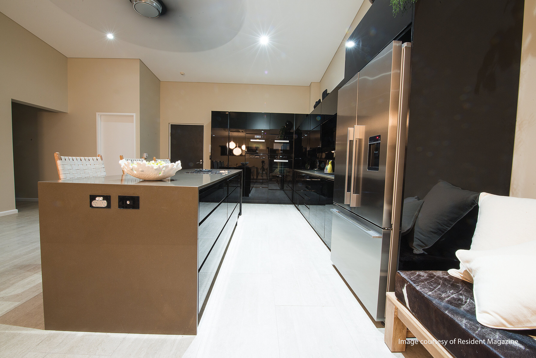
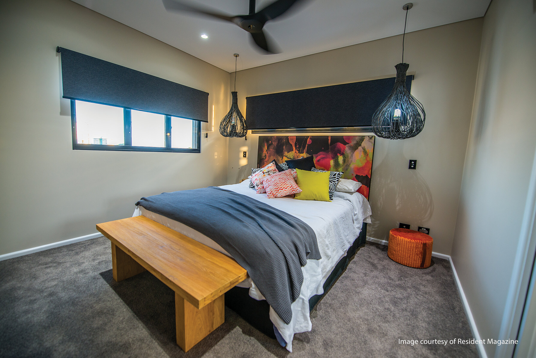
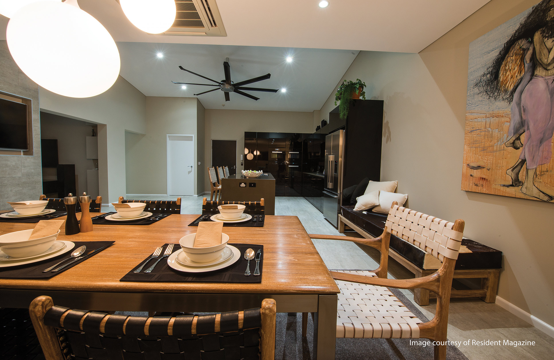
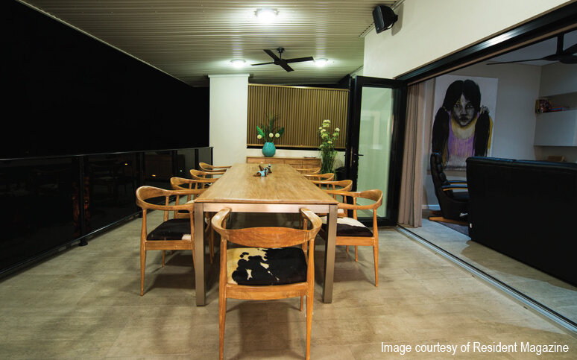
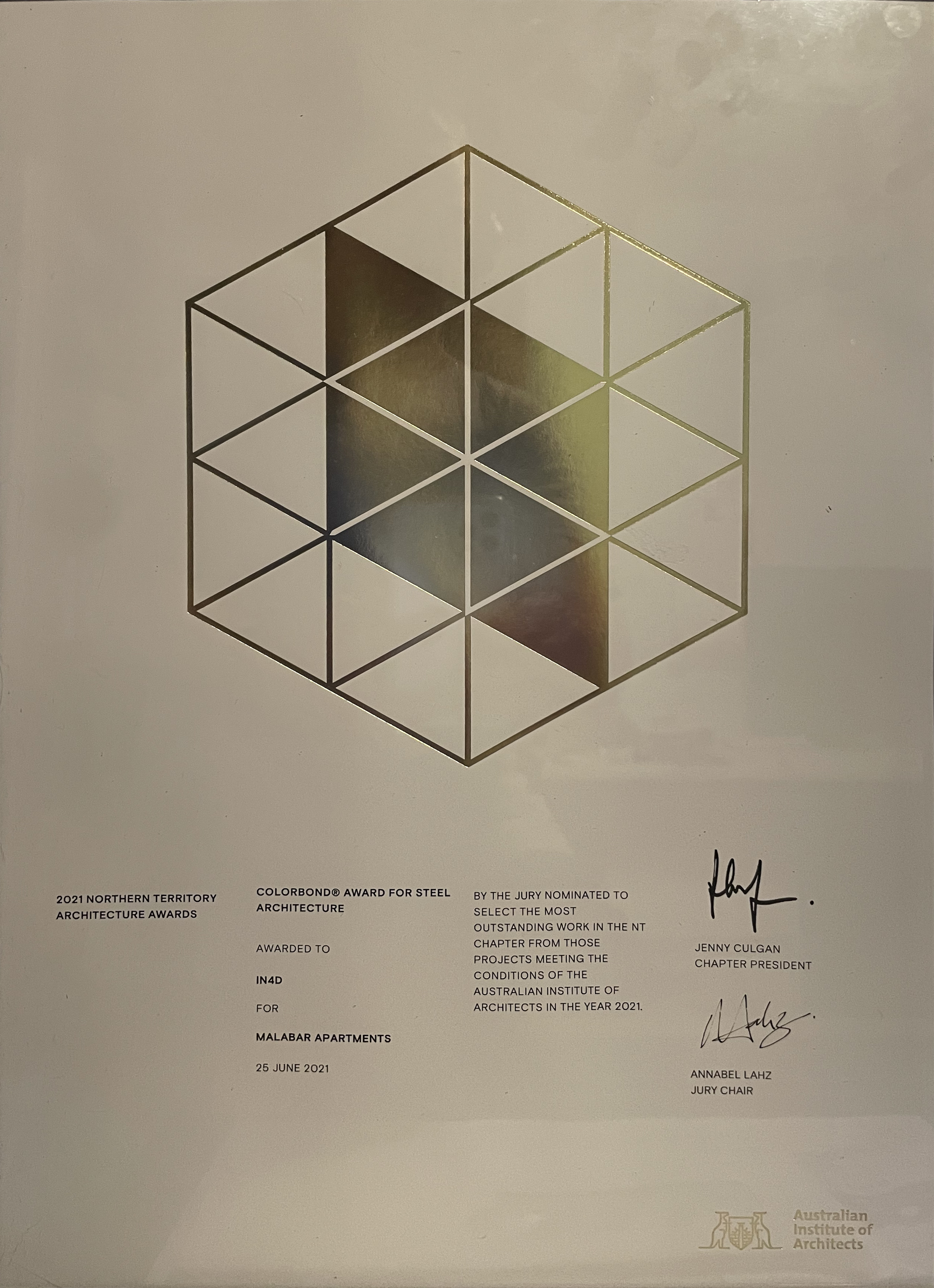

In 2008 in4D was initially engaged to undertake the construction documentation phase of the above design by Bennett Design for a 16 x 2 Bedroom Unit building that had been approved by the Development Consent Authority.

Because of the Global Financial Crisis, the client put the project on hold, eventually restarting the project in 2012 with a revised brief to re-design the development to achieve 18 units with a mixture of 2 & 3 Bedroom options.

in4D started from the ground up with a new design that met the requirements while maintaining some of the design elements from the original design.

The new design provided 8 x 2 Bedroom Units and 8 x 3 Bedroom units over 4 floors and 2 x 3 Bedroom ‘Penthouse’ units on the top floor.

in4D uses ArchiCAD to design & document it’s projects. Using a BIM software solution like ArchiCAD enables in4D to review the proposed building through the concept stages from all angles and help the client to visualise what the concept looks like. ArchiCAD enables in4D to work in a very efficient manner on projects that traditionally may have been too big for a sole practitioner to undertake.

ArchiCAD enabled Andrew Swenson to undertake the Design & Documentation of the building without any drafting support. The resulting Permit to Build set of drawings included 41 A1 Architectural Drawings.


Verity Coonan from Vdesigned was engaged by the client to provide Interior Design input particularly into the Penthouse units. The following images are from an article in the Resident Magazine about the result.

The project has been awarded the COLORBOND Steel Award at the 2021 NT Architecture Awards. The project will now represent the NT at the 2021 National Architecture Awards later this year, in the COLORBOND Steel Category.
