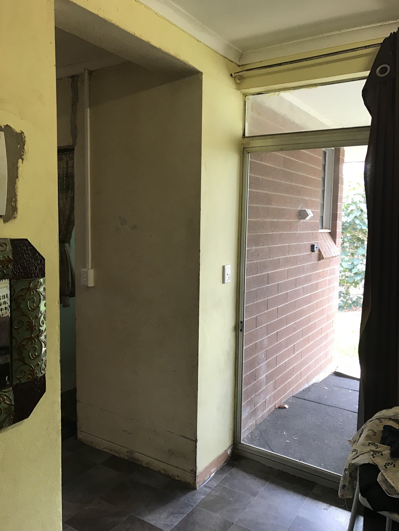
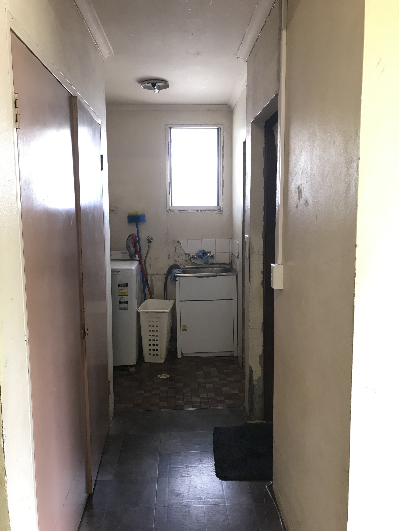
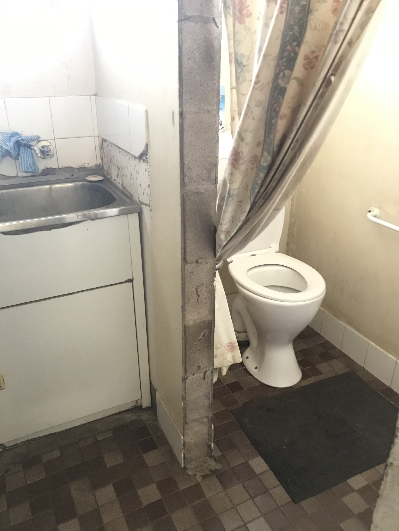
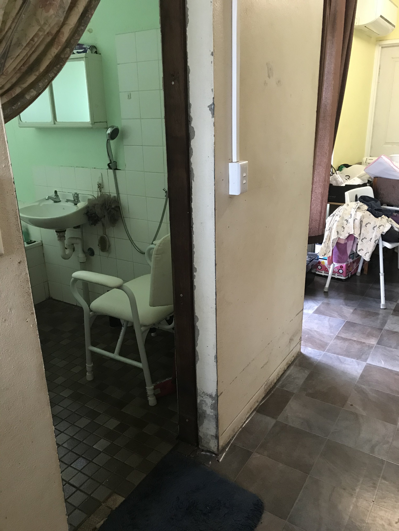
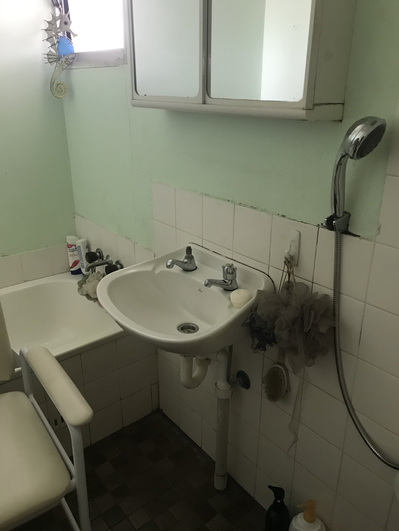
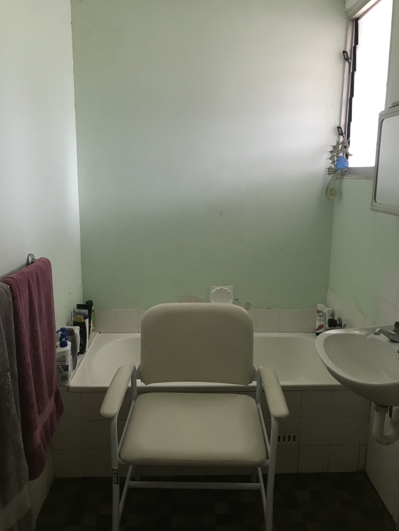
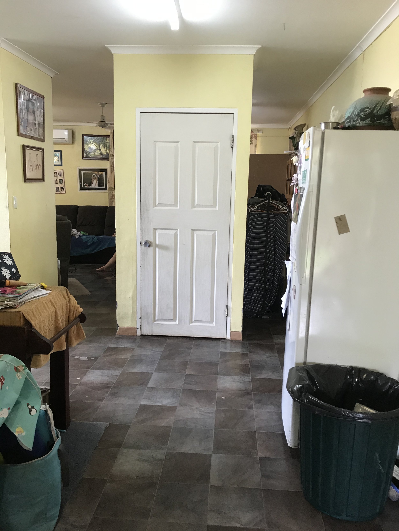
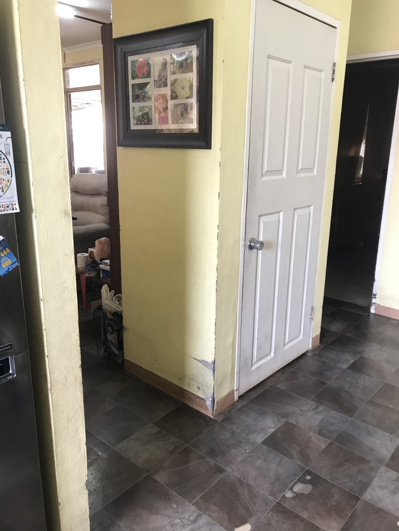
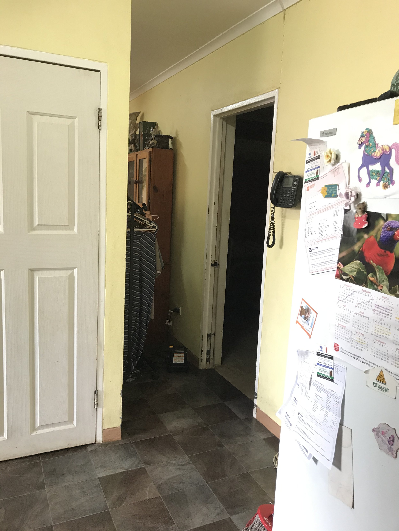
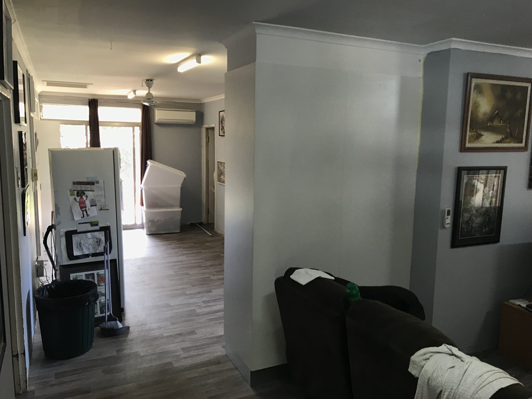
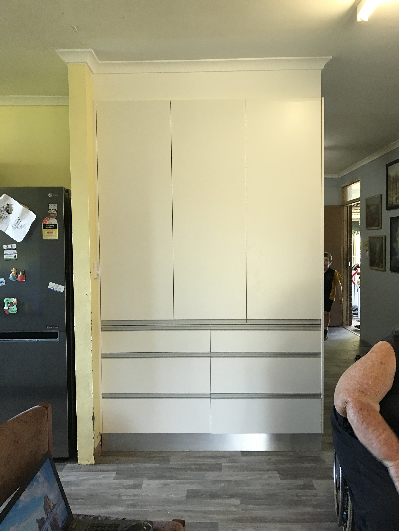
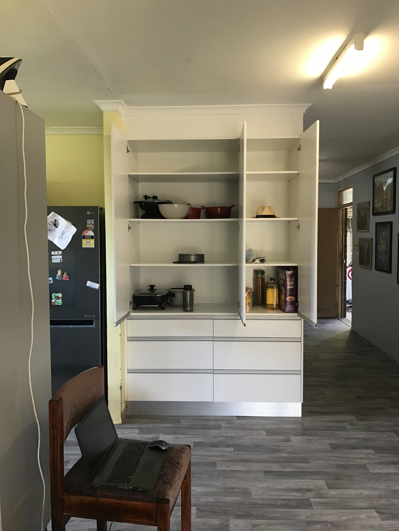
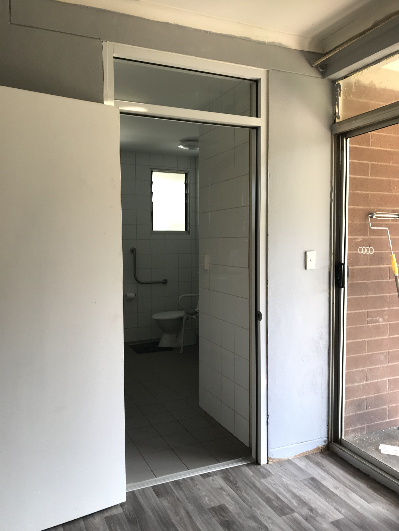
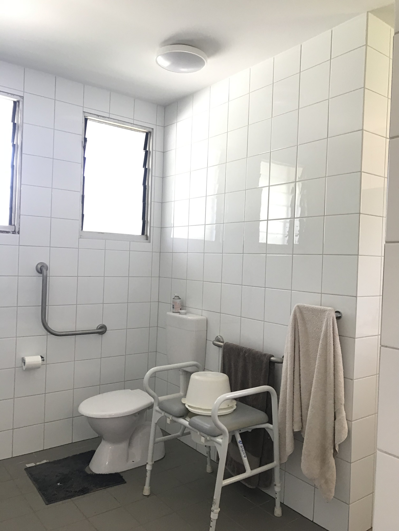
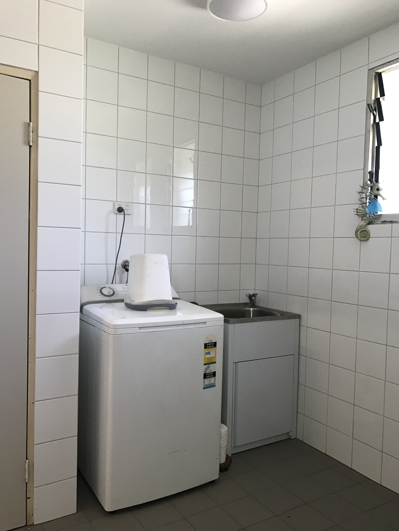
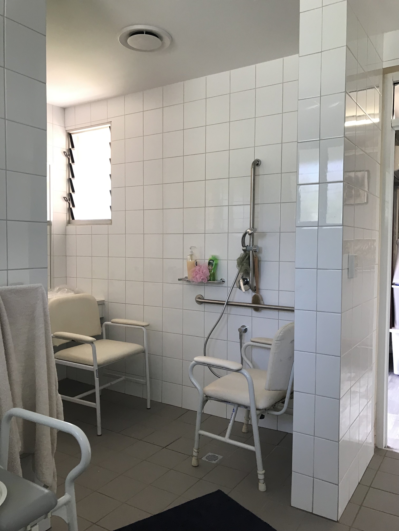
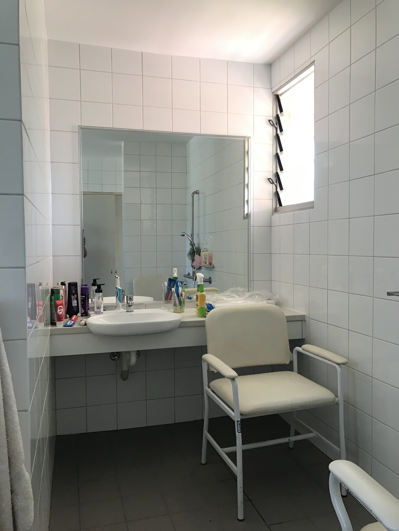


in4D has been involved in a small number of NDIS funded Home Modification projects across the NT.

This project was for the upgrading of an existing Bathroom, Laundry & Toilet into a single ‘wet room’ and moving a pantry between the living and dining areas to provide a single wide corridor to allow proper access to the main bedroom. This was all to allow the client, who had been confined to a wheelchair for over 40 years a better quality of life within her current home.

The space was so tight for the client to access the toilet that they had had to remove the door and it’s frame. The curtain was added to provide some privacy.

For the same reasons as the toilet room the door and it’s frame had been removed and replaced with a curtain.

The position of the pantry between the Living and dining rooms created 2 corridors which were less than 1m wide and the right hand one in the picture was where the entry into the main bedroom was. The available space made it difficult for the client to manoeuvre into the main bedroom.

The existing pantry was removed and a new pnatry cabinet installed against the existing kitchen wall. This provided a single corridor space to move between

New pantry joinery designed to meet the clients needs with drawers down low for easy access from a wheelchair.

Walls between the existing bathroom, toilet and laundry areas were removed and the toilet and laundry reconfigured to provide additional space for circulation for the client to transfer from wheelchair to shower chair and back.

Laundry sink and washing machine moved to other side of laundry alcove to create more space for the toilet area.

The existing bath and hand basin were removed and a new vanity bench installed at the end of the alcove.
