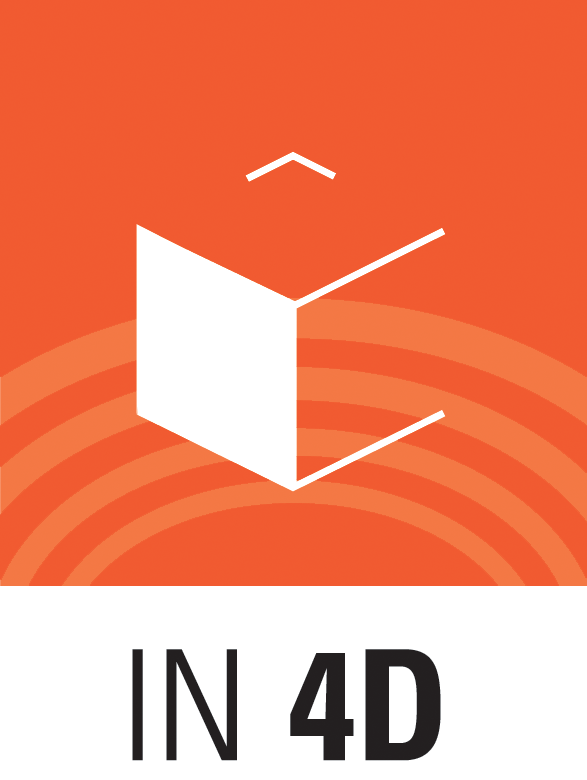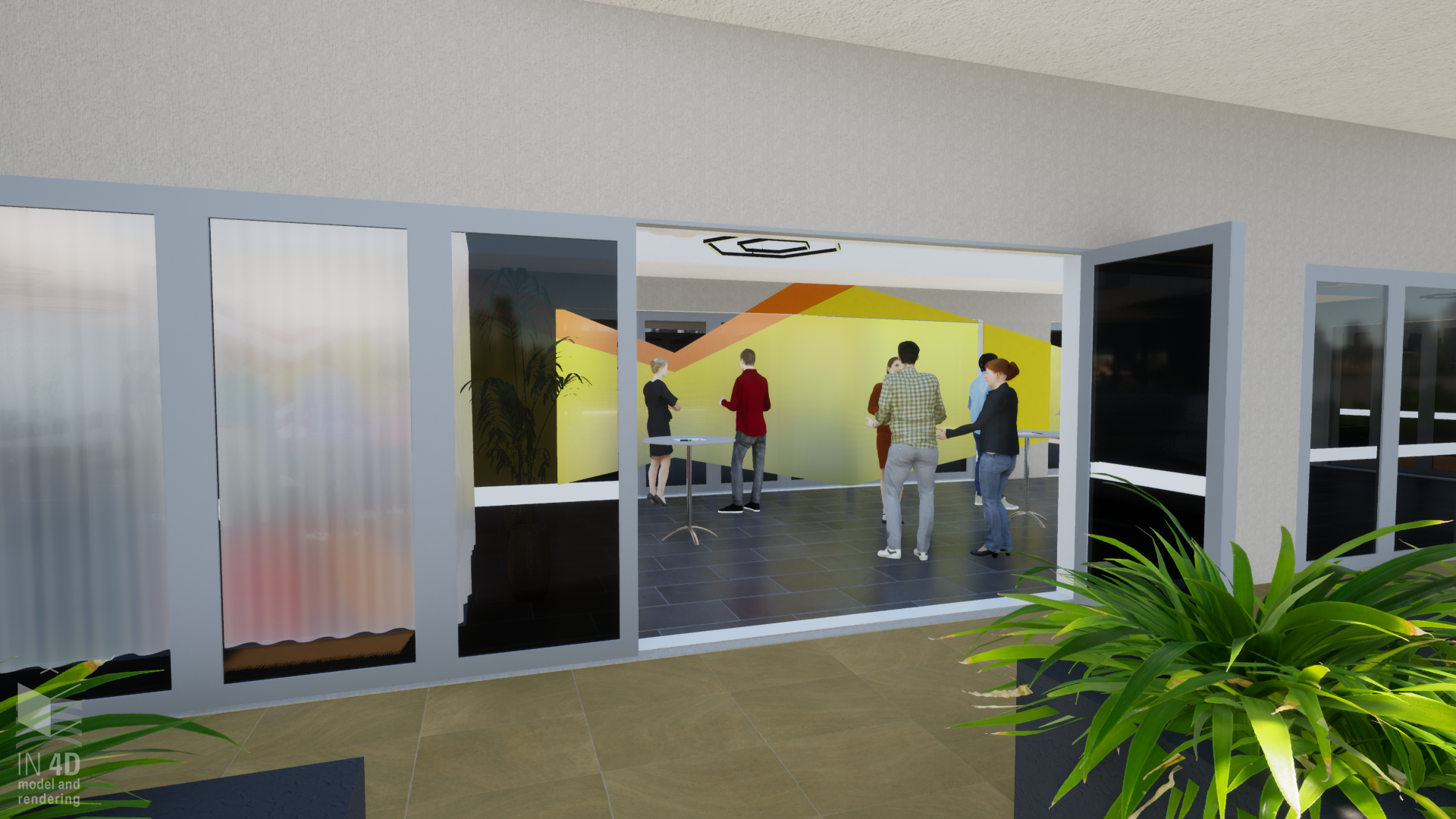
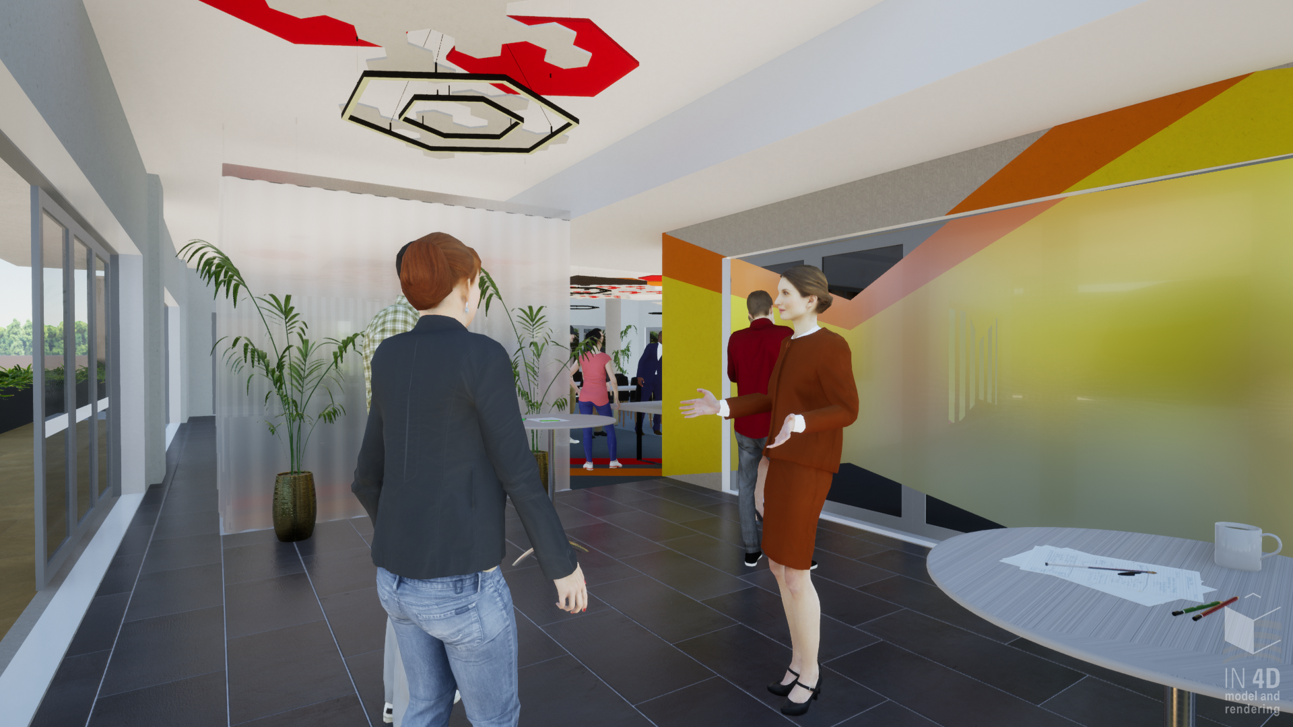
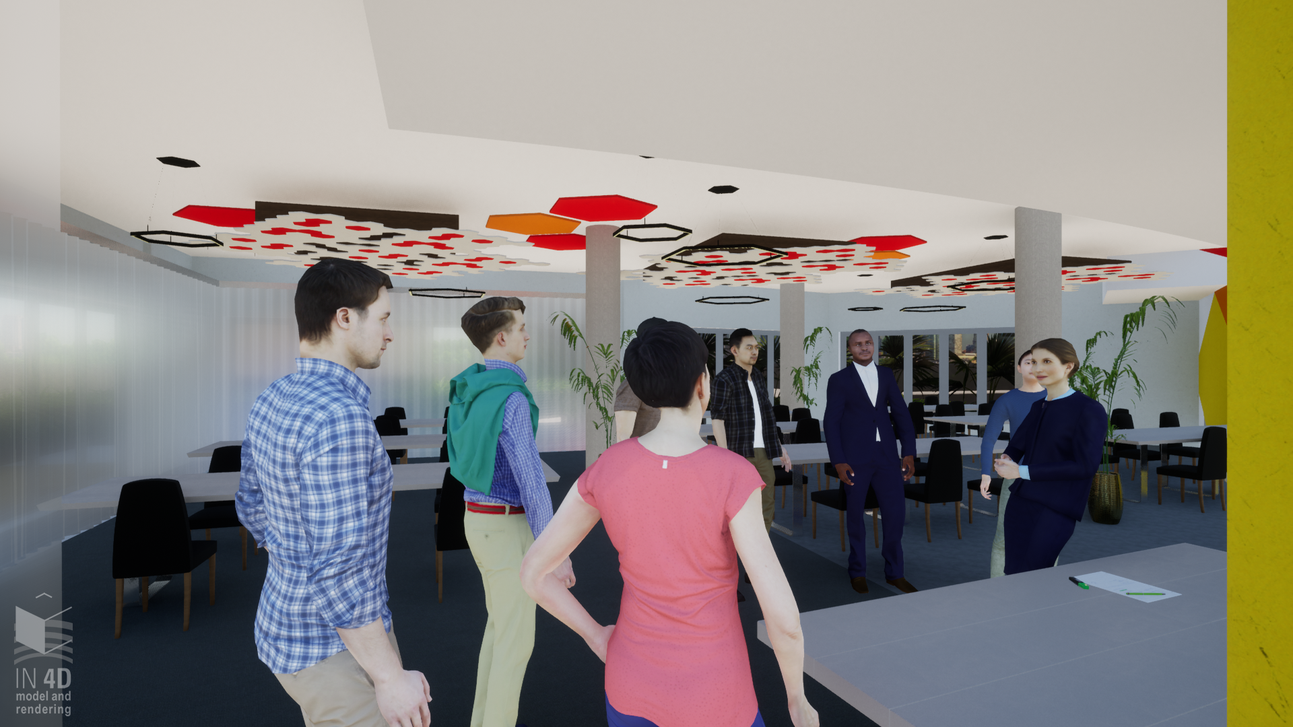
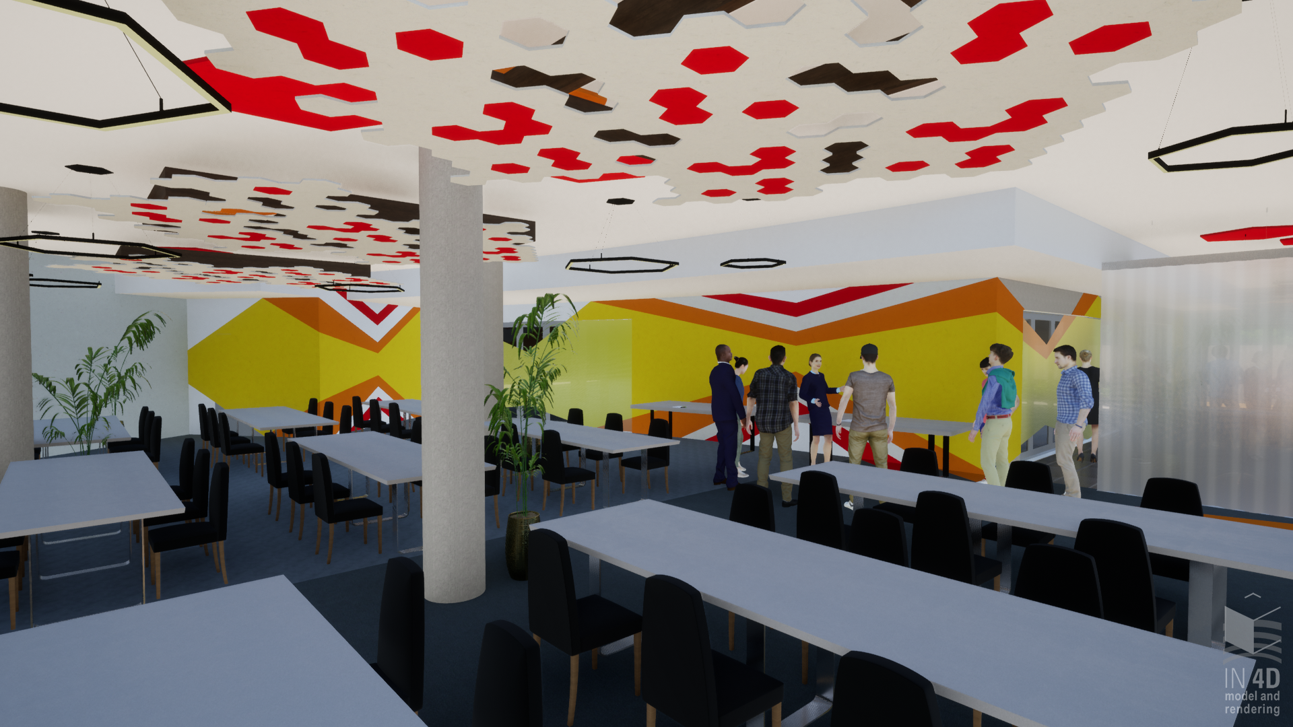
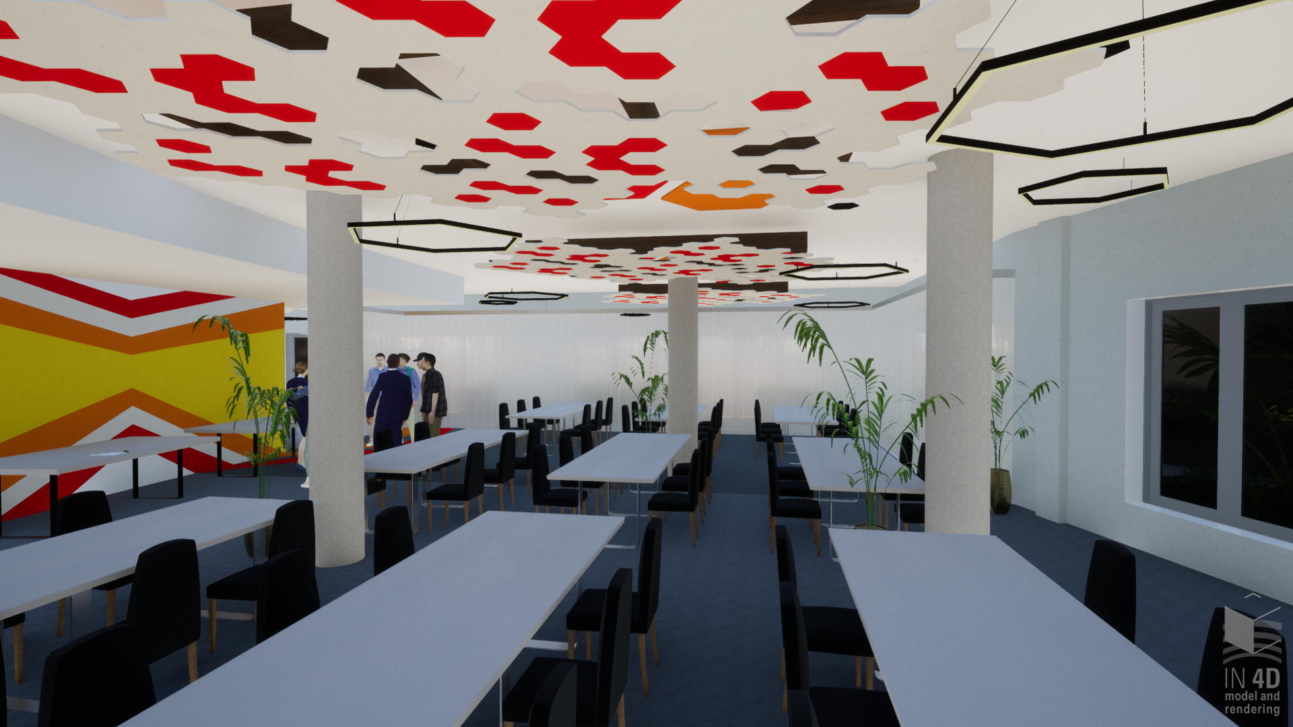


View towards main entry point.
in4D was engaged to provide some ideas to upgrade an under utilised space at Darwin Corporate Park for use as a conference space.

Transition between Entry Foyer & Conference Space
The concept involves using a sheer curtain to define the conference space while providing a level privacy while maintaining natural light into the space.

Conference space looking at Feature Wall
The concept uses brightly coloured acoustic panelling on the walls in a pattern extrapolated from the Darwin Corporate Park logo along with acoustic panel used as suspended features to break up the ceiling assist in reducing the echoey nature of the space.

Walk-thru video
This walk-thru video was produced in-house using the ArchiCAD model and Twinmotion real time visualisation software.
