
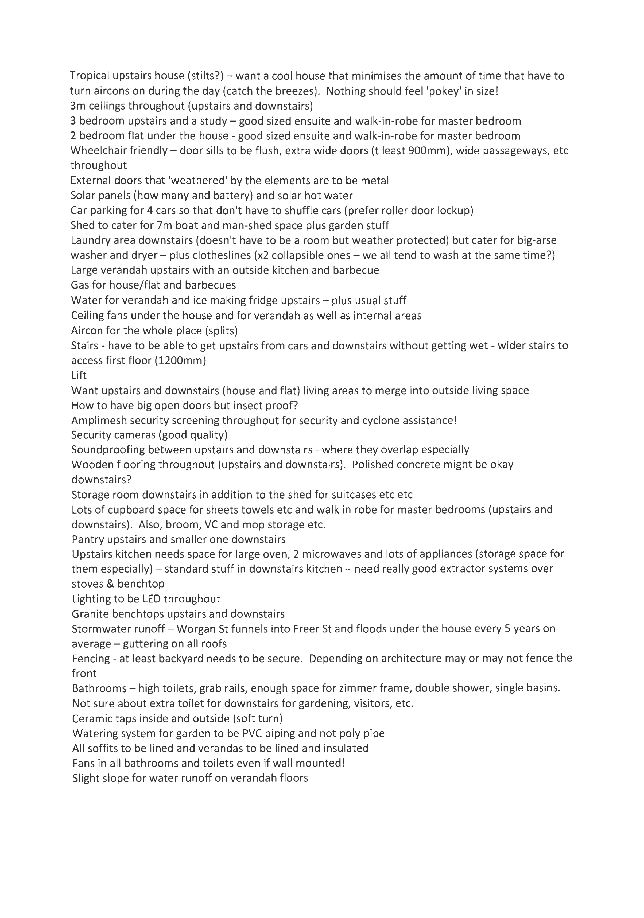
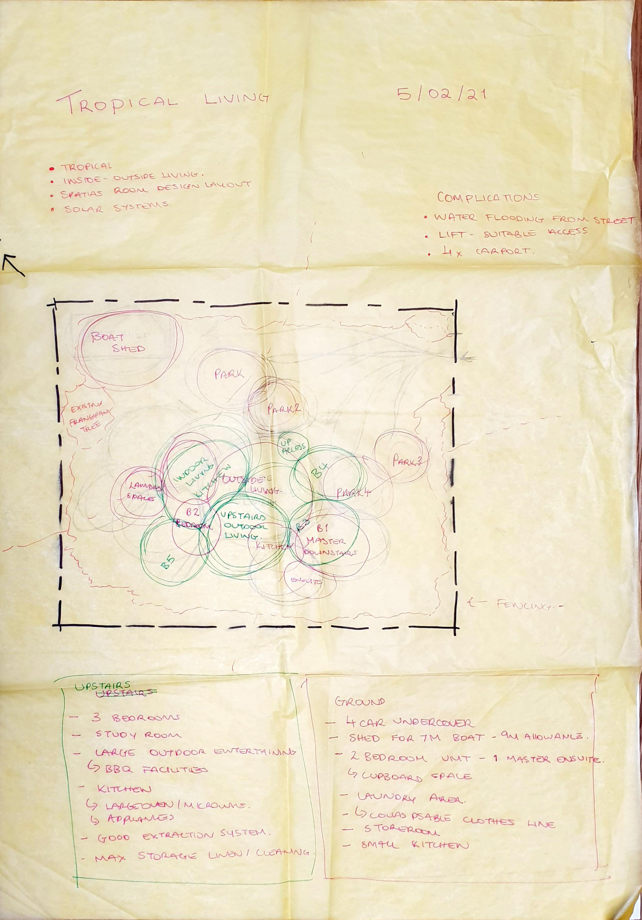
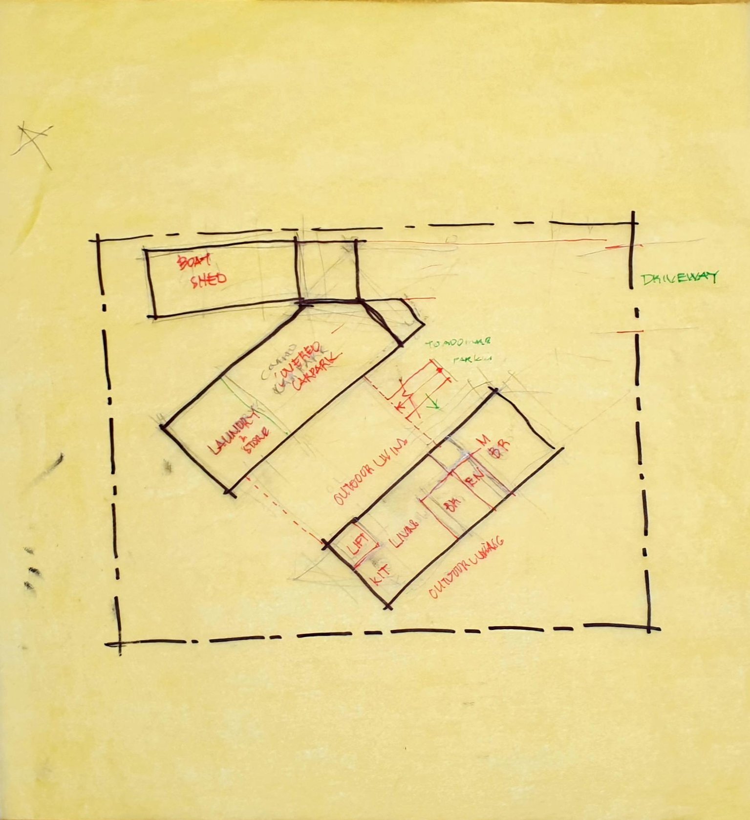
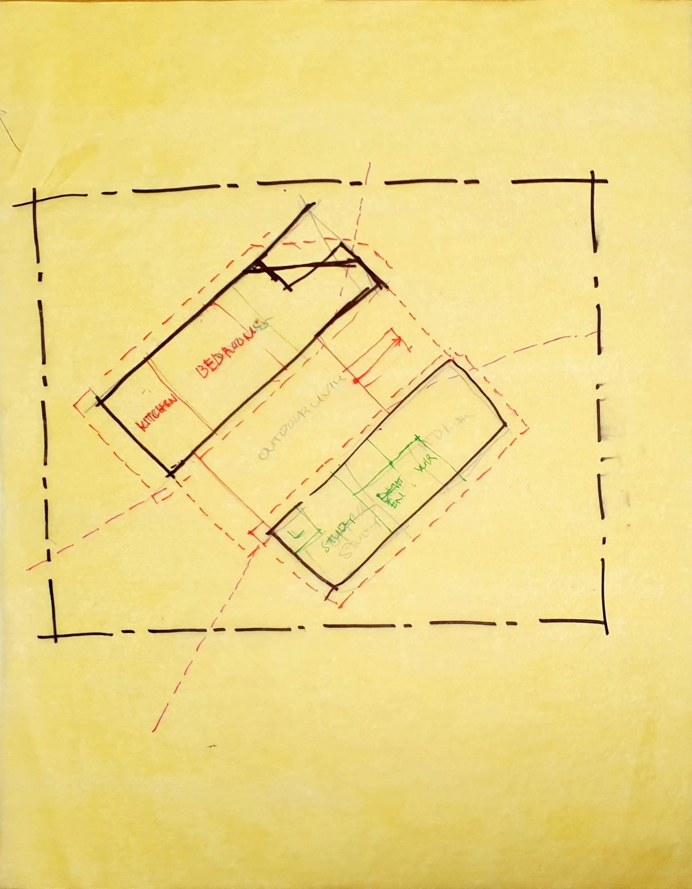
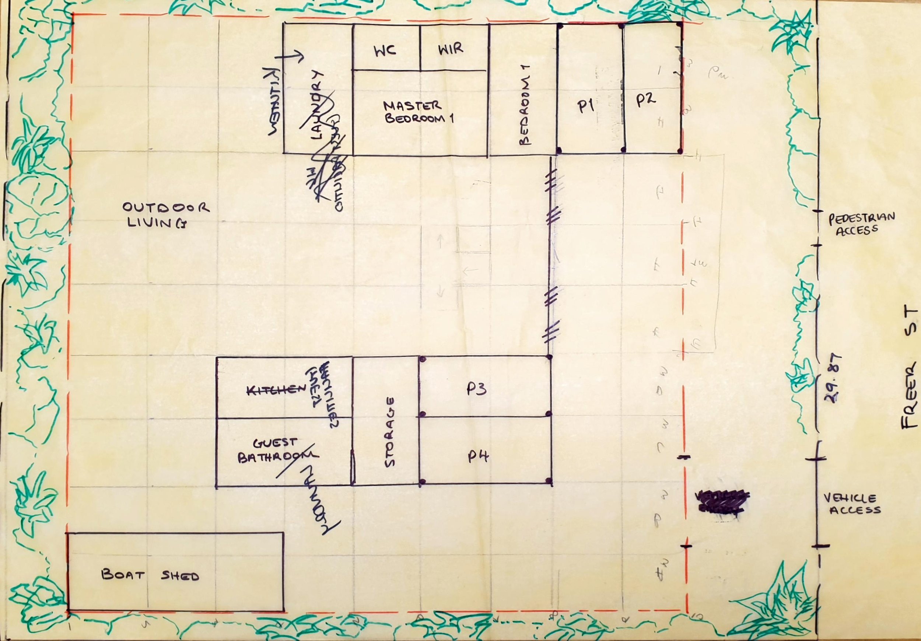
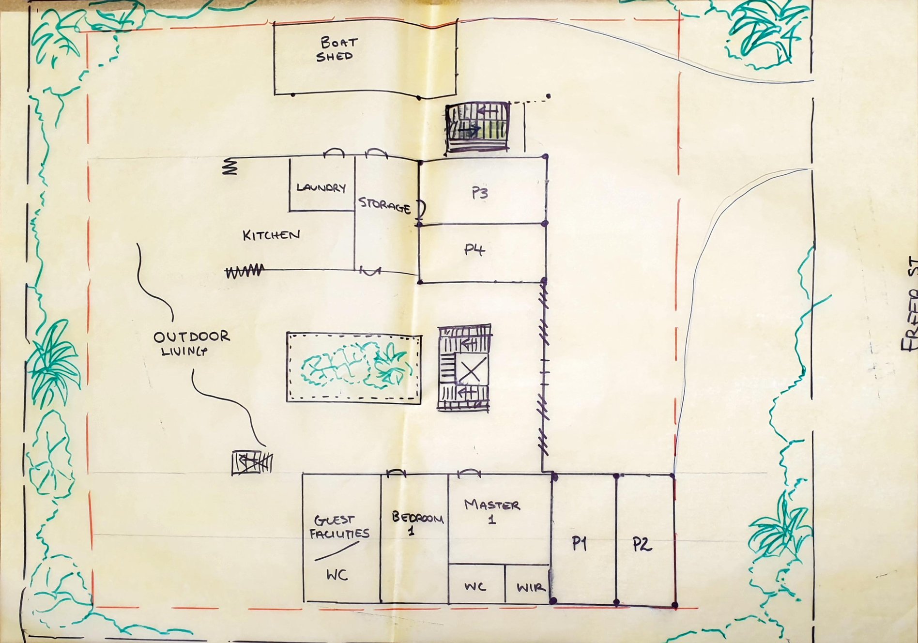
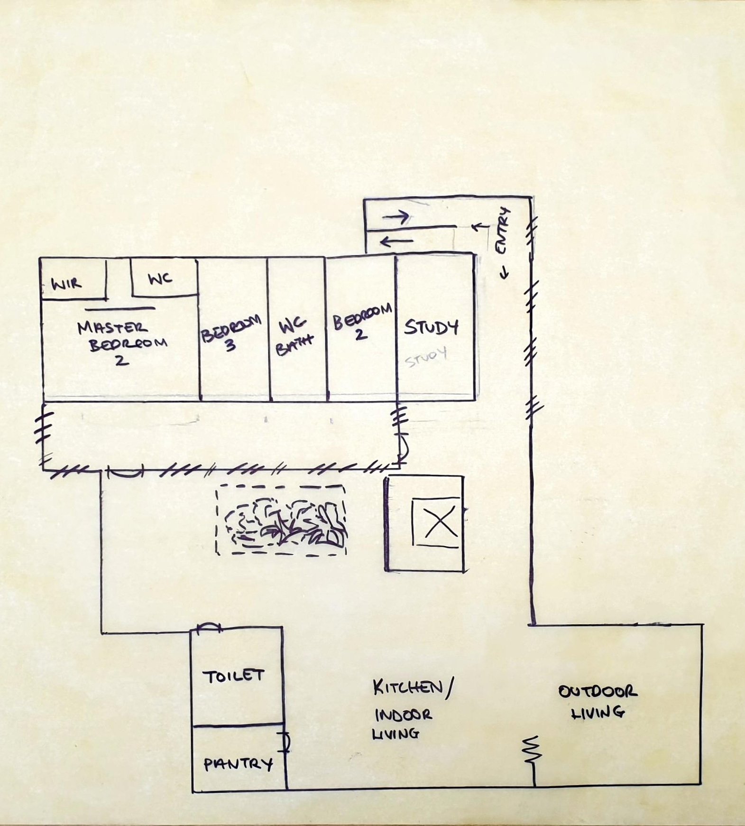
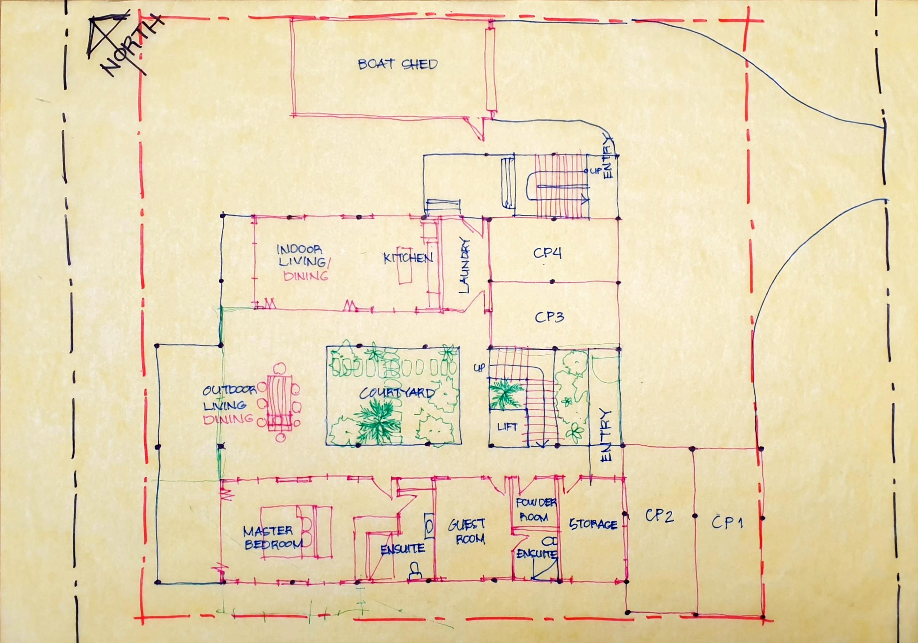
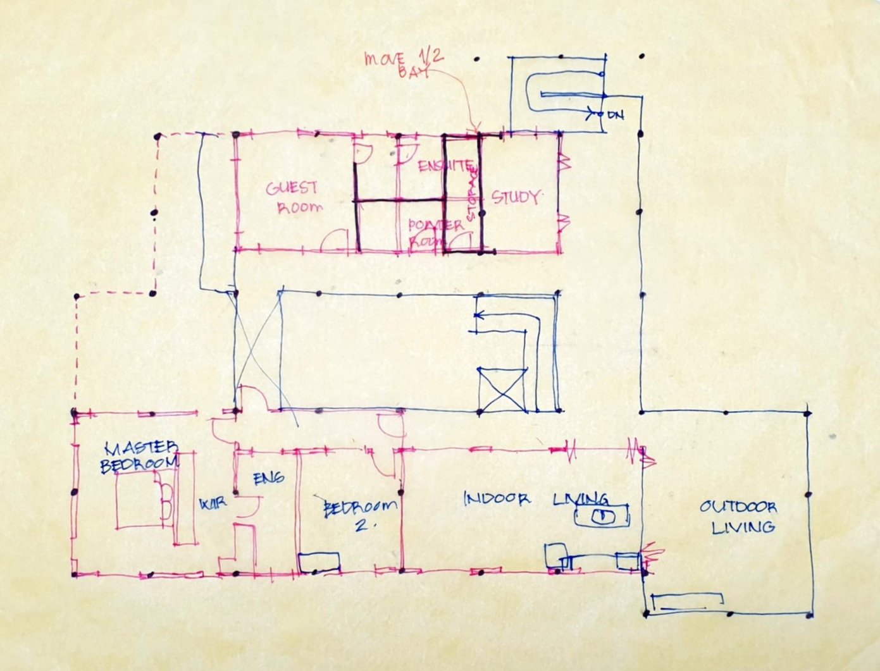
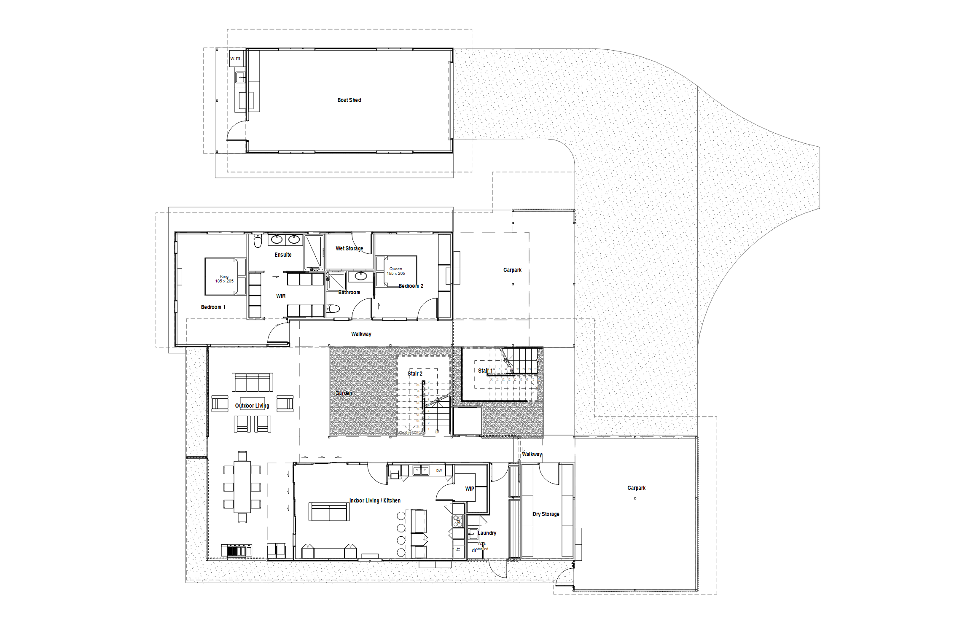
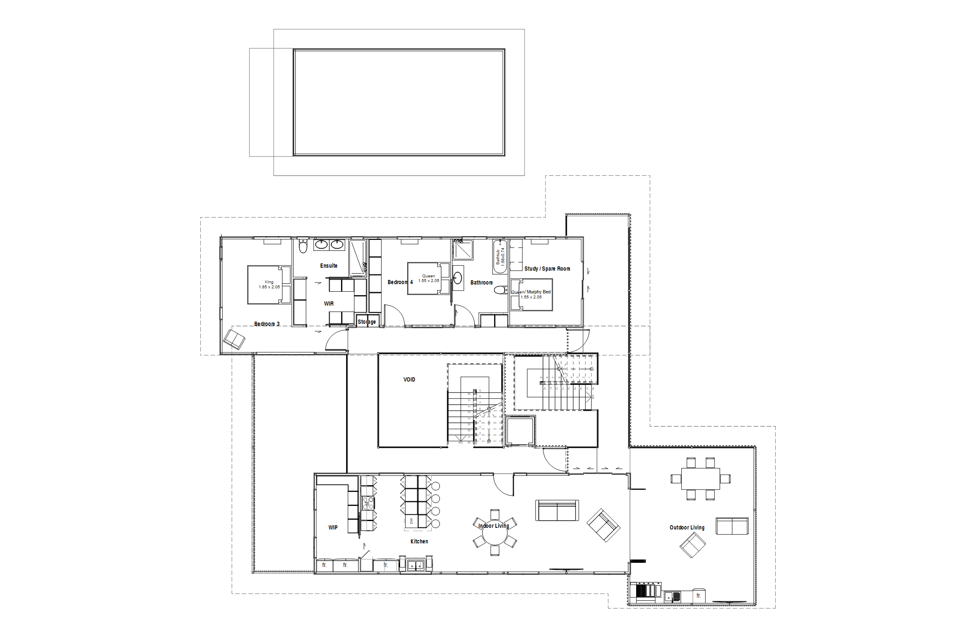

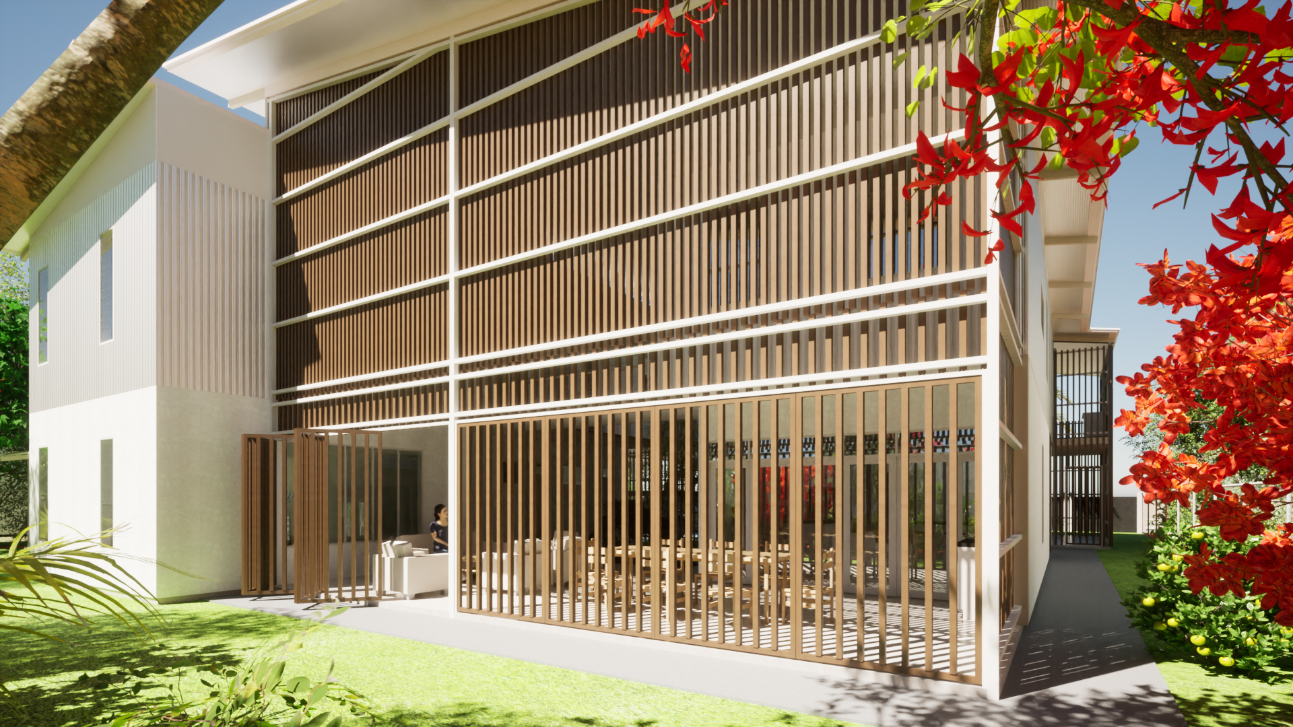
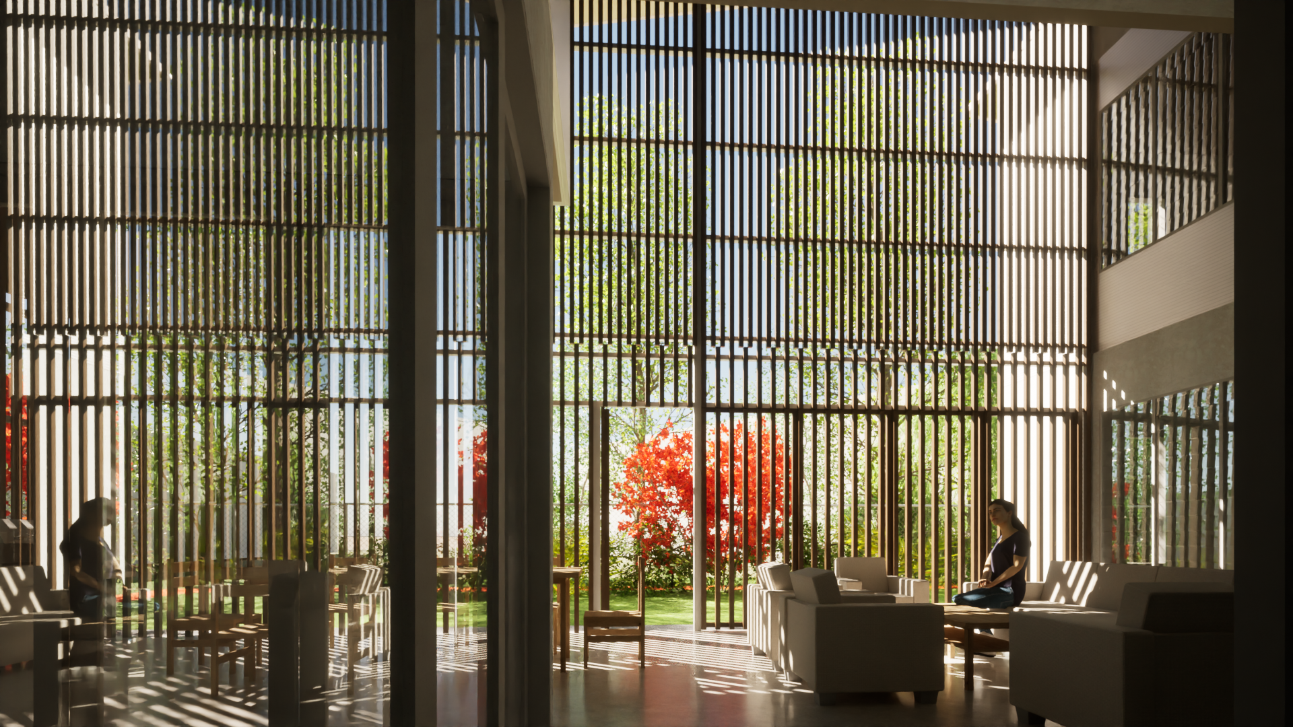
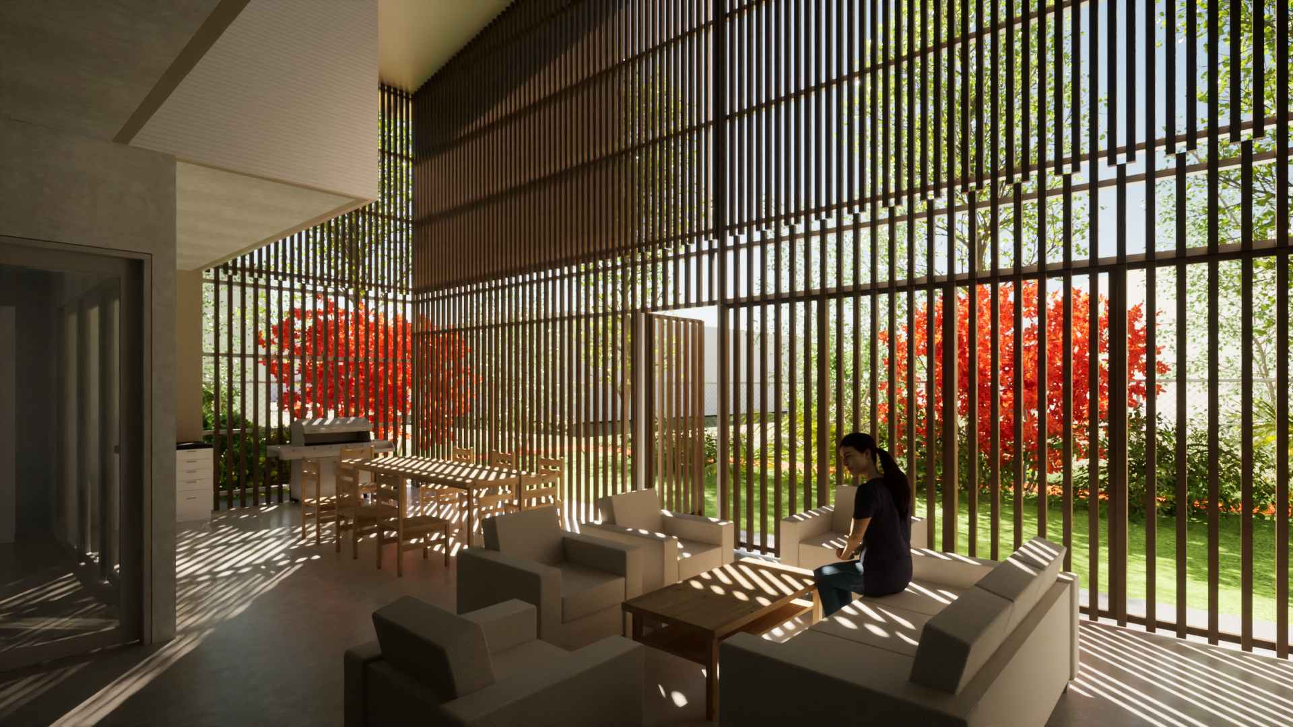
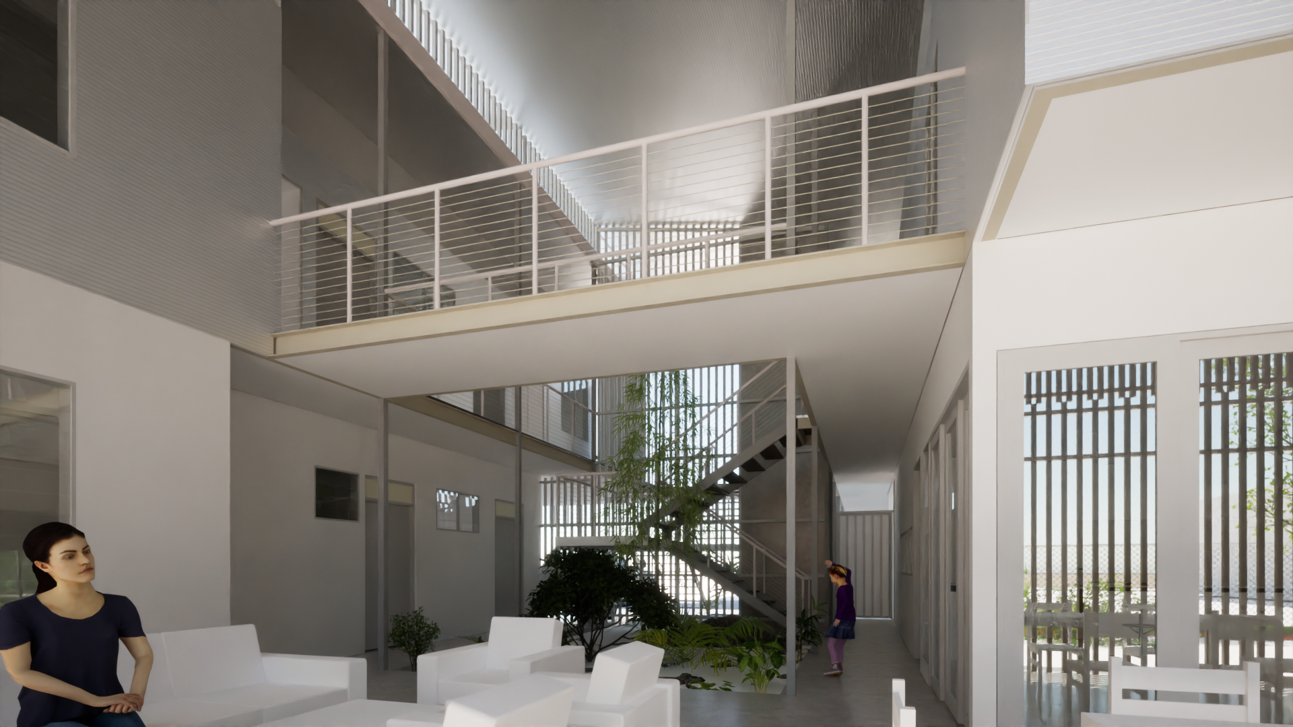


in4D was engaged to design a new residence for an existing site in Fannie Bay. The brief was to remove the existing house that had been in the family since the early 1970’s and design a new building that would allow 2 generations of the family to live on the same site. Thus being able to support each other while reducing travel time between the 2 current homes in different areas of Darwin & Palmerston.

The client provided in4D with a very descriptive brief of what they were looking for in the new building.

in4D started by undertaking a site analysis with the areas required from the clients brief.

A number of different options, orientations, driveway locations etc. were explored through rough sketches.

After the client provided feedback as to which sketch options they preferred the design was moved into ArchiCAD and the Design Development process continued to the point that a selection of Builders were approached to provide preliminary construction costs.

A builder has been selected and is soon to be engaged to assist with the construction documentation and then construction of the house.

in4D has used Twinmotion to assist the client in being able to visualise the project and make decisions on different design elements prior to any construction occurring on-site.

A number of screening options have been explored, with perforated metal panels, ‘laser’ cut panels, stainless steel mesh and battens all being considered.

The client’s final choice of using battens with the framing on the outside and no overlap between the change in spacing being shown in these images.

Using Twinmotion has allowed in4d and the client to assess the concepts throughout the process to ensure that the project meets the clients needs providing a private, secure yet tropical multi-generational home that will meet the changing needs of all 3 generations of the family.

We are expecting that the project will start construction in the next few months and we will add updates as the project progresses.
