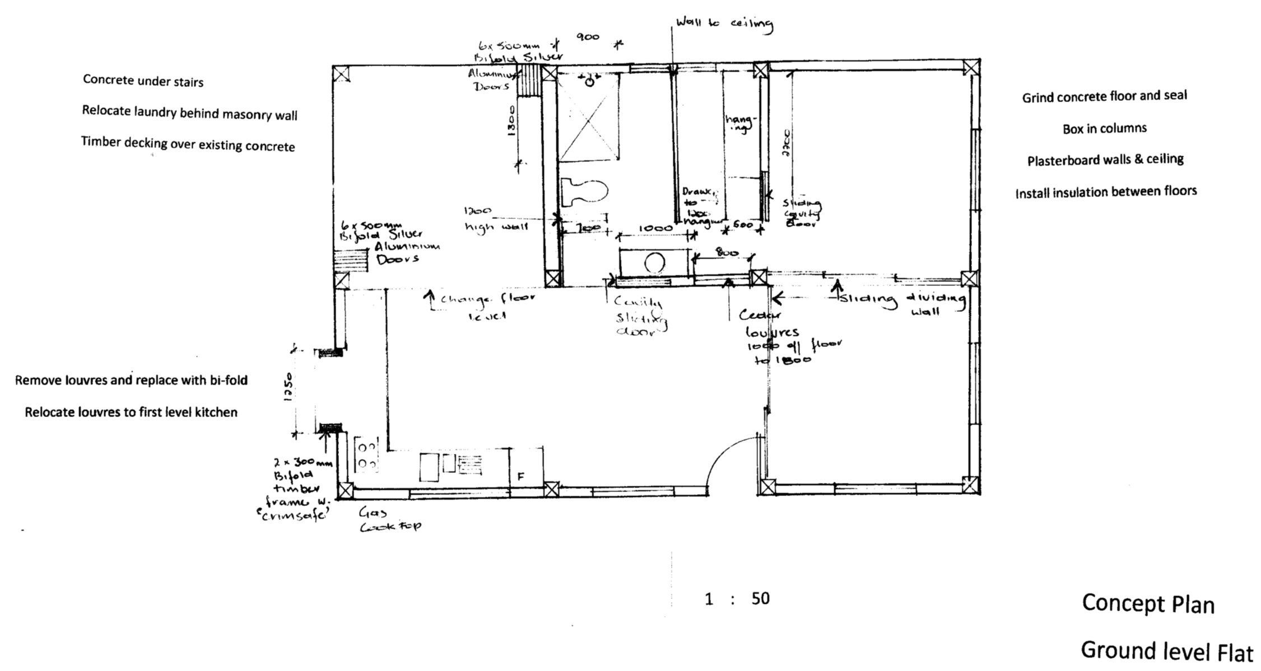
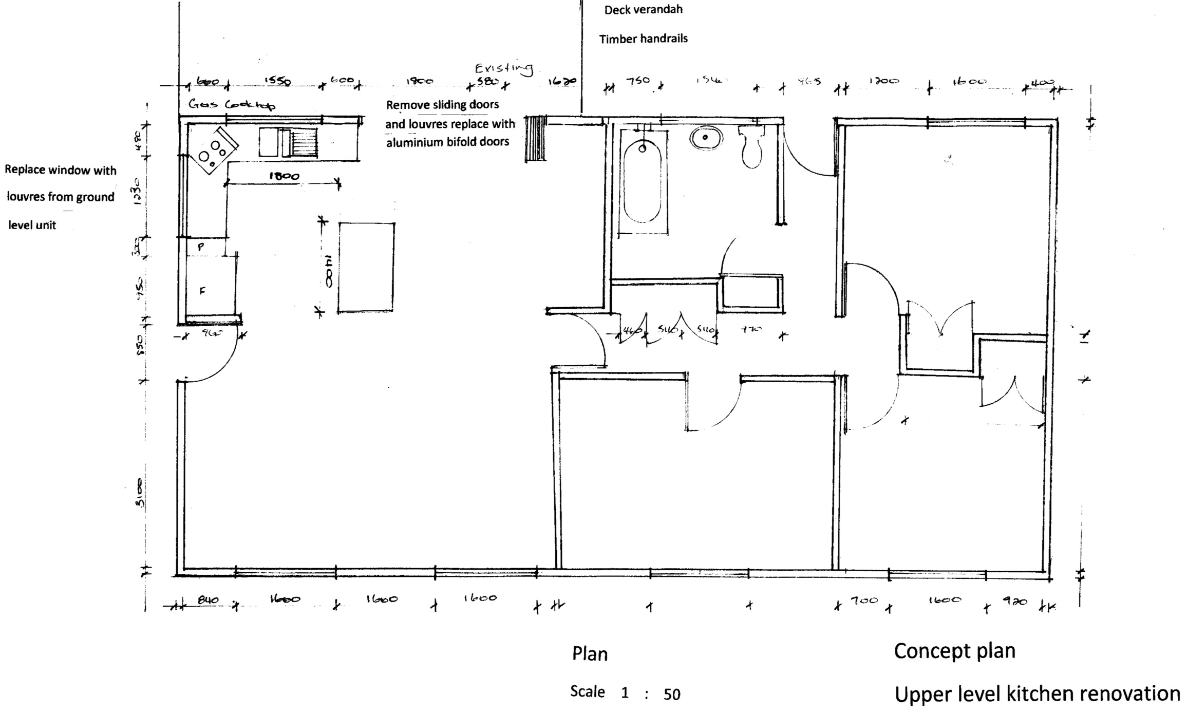
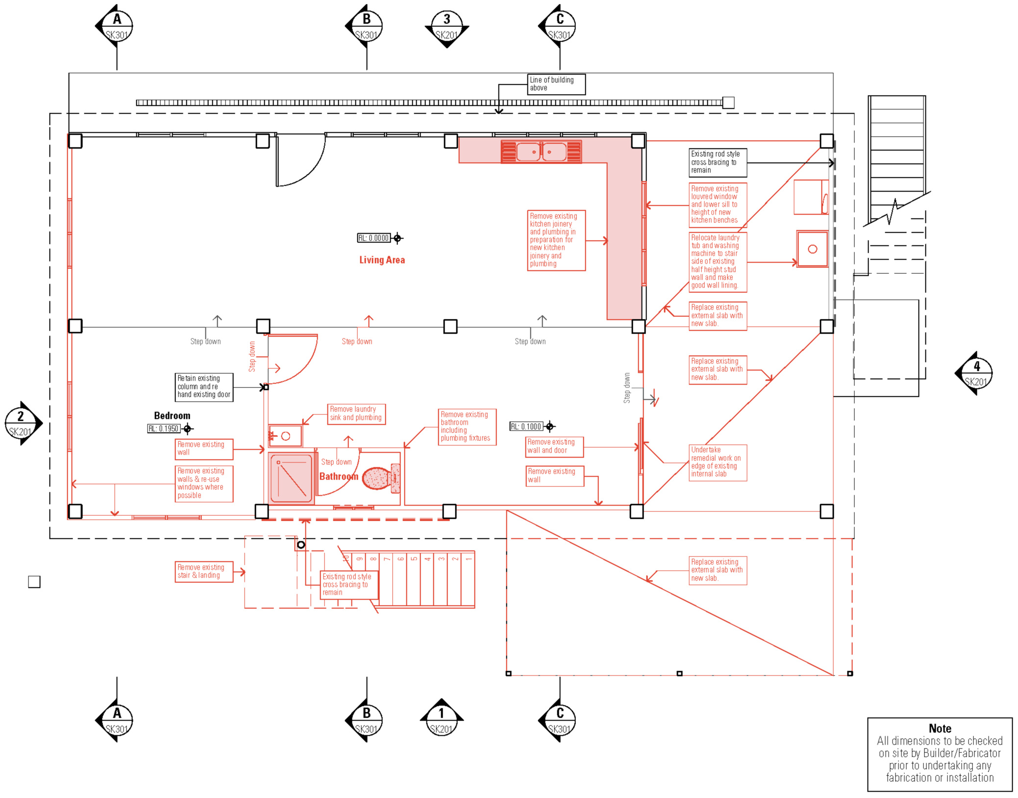
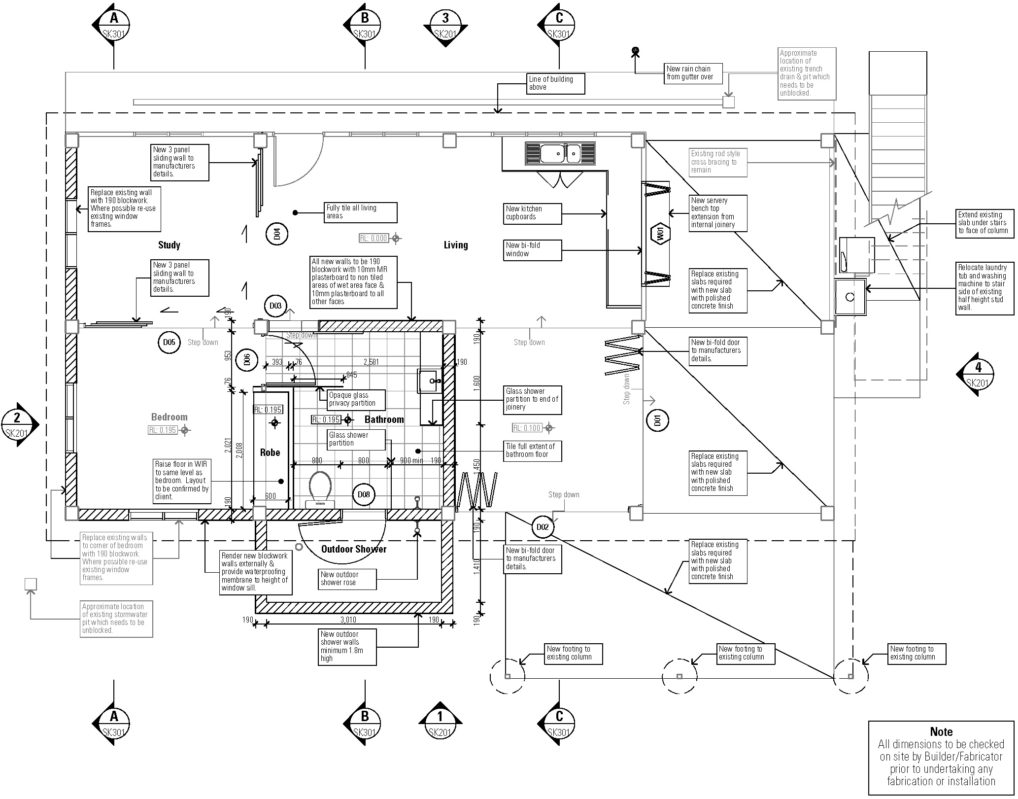
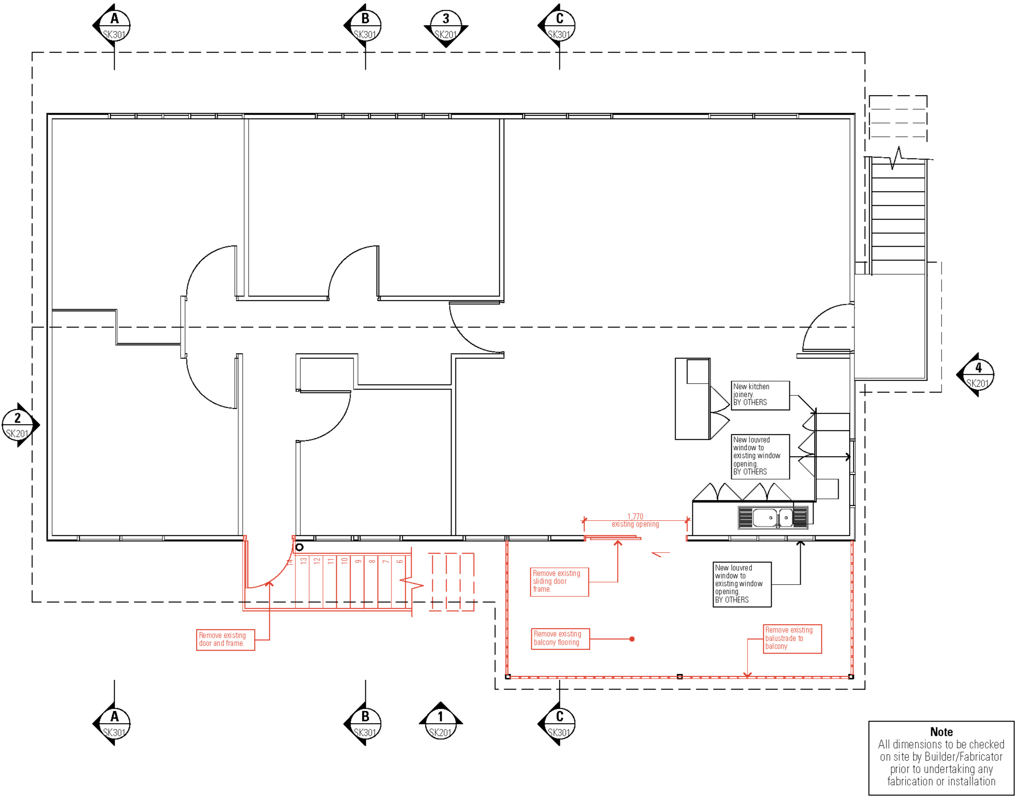
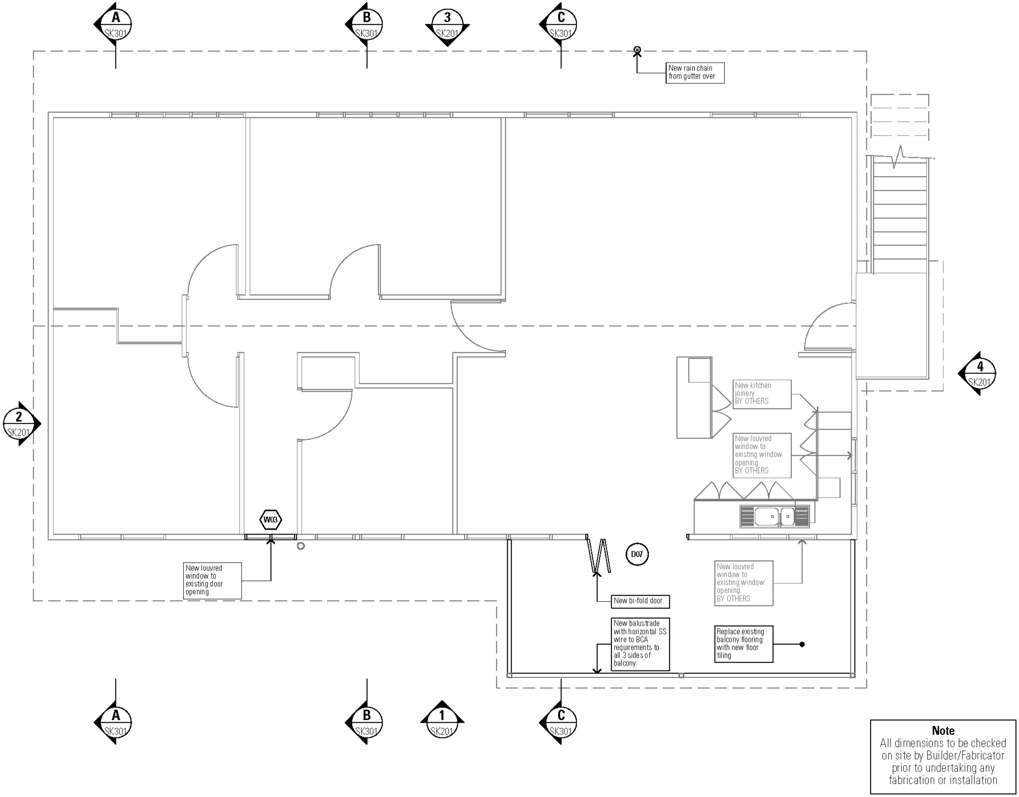
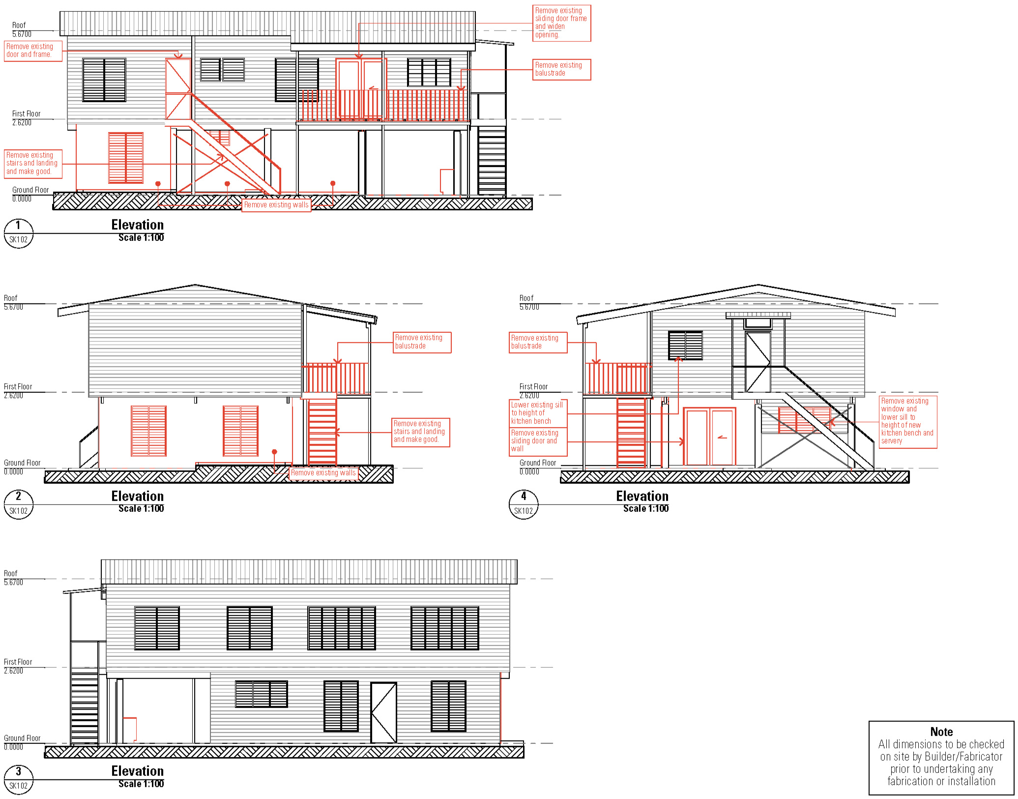
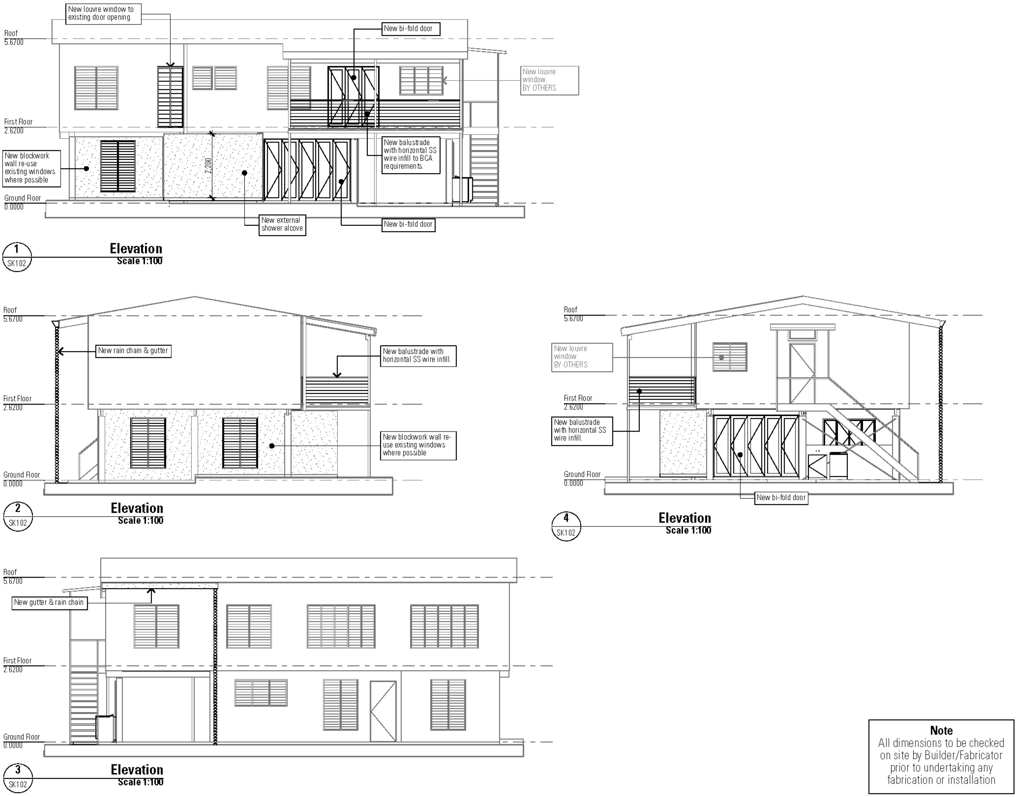
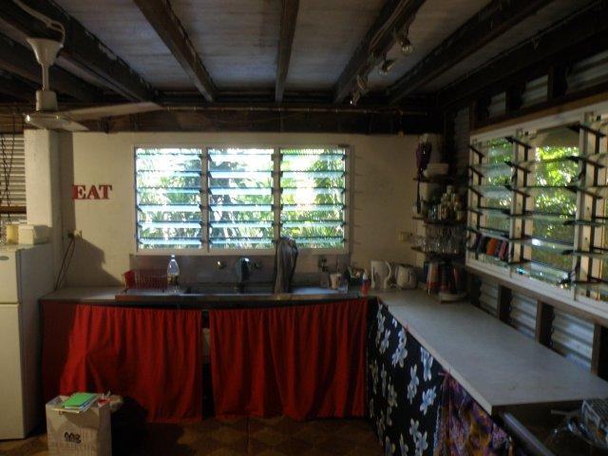
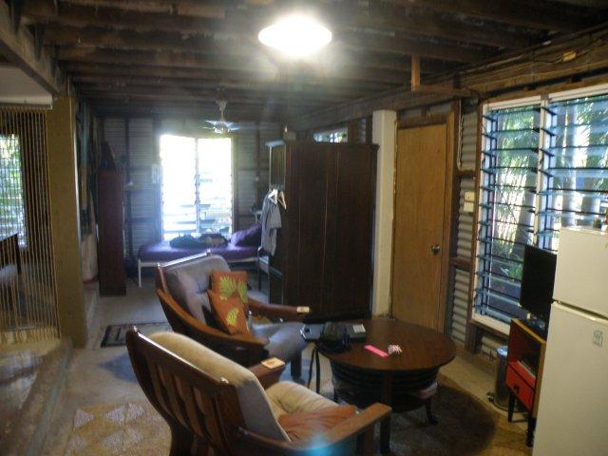
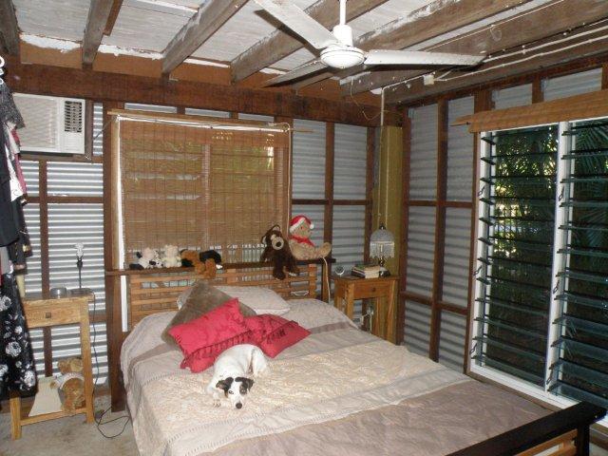
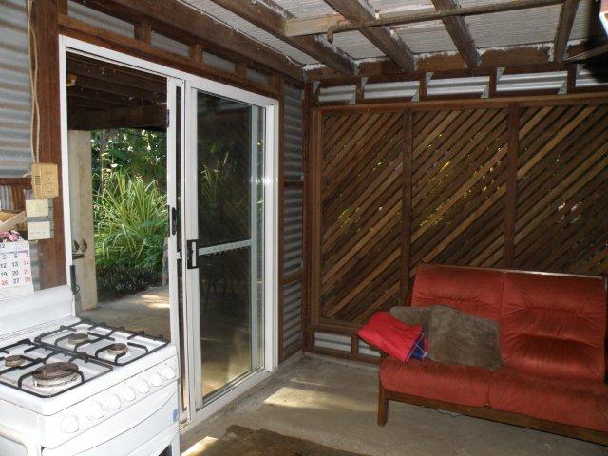
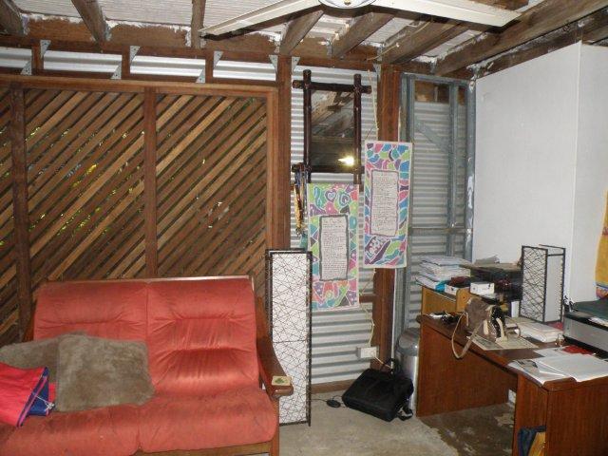
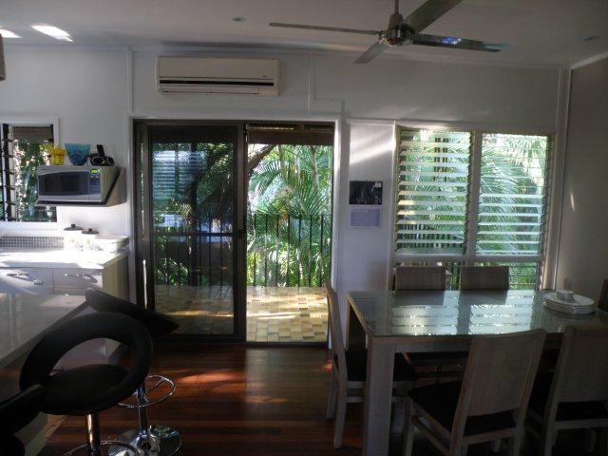
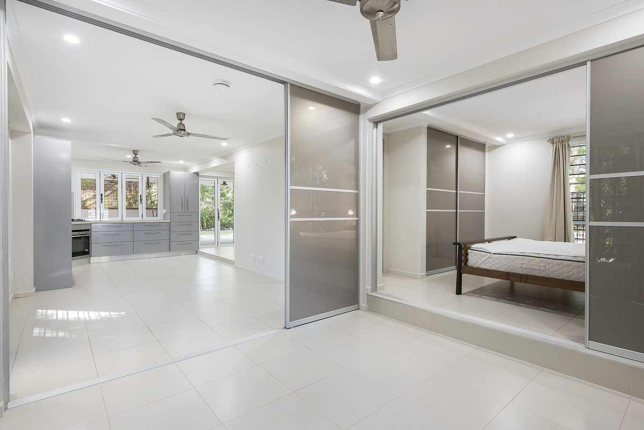
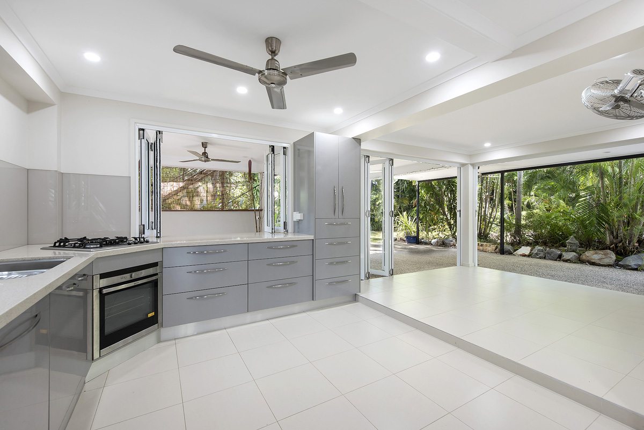
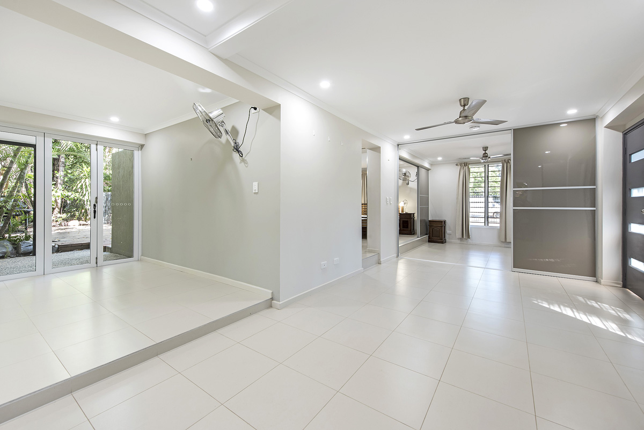
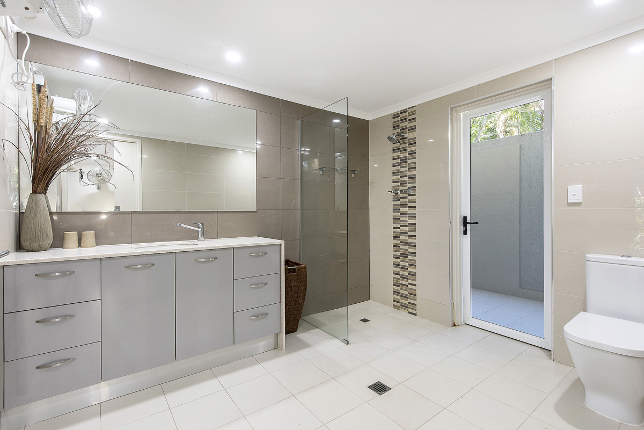
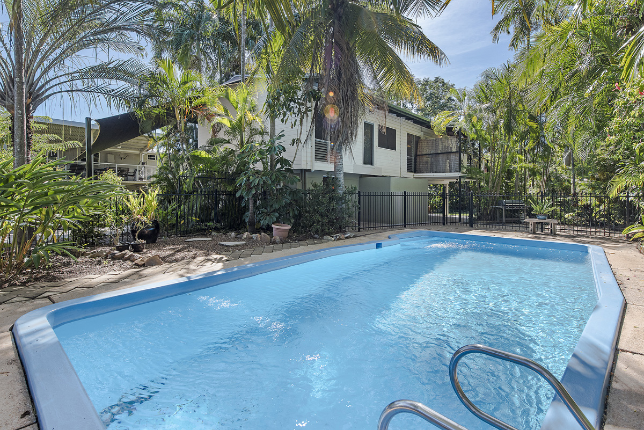
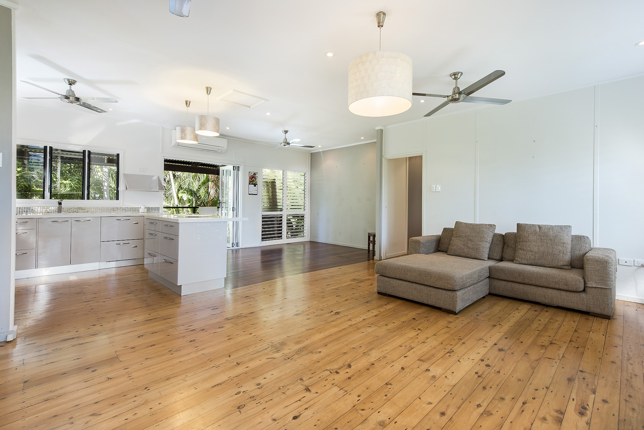
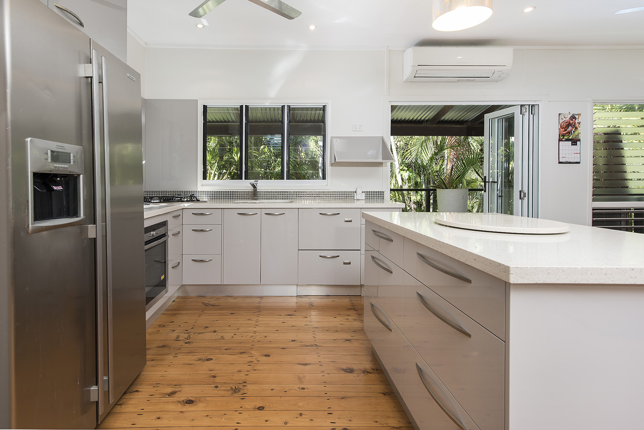

in4D was engaged to develop & document a concept to refurbish the downstairs area & upstairs balcony of a home in Rapid Creek.

The client wanted to create a more useable bathroom & toilet area downstairs and increase the wardrobe space for the bedroom.

The work also involve upgrading some external walls to provide proper water proofing & external drainage to stop water coming inside during heavy thunderstorms & repair to the existing concrete columns.

in4D used the Japanese Shoji screen wall idea to allow the client to create open or private internal spaces and modern bi-fold doors to create a large indoor/outdoor entertaining area.
The client also wanted to create an outdoor ‘Bali’ style shower area of the new ground floor bathroom.

To create room for the outdoor shower room the rear stairs had to be removed with the old doorway becoming a new louvred window.

The balcony had to have extensive repair work done to it and the existing sliding door was replaced with a bi-fold door to provide a larger opening creating a greater connection between inside & outside.
